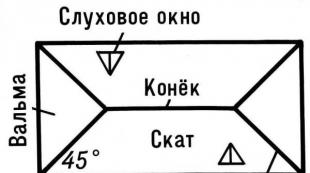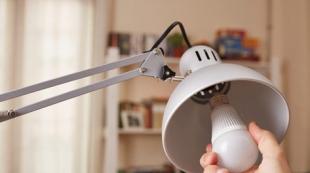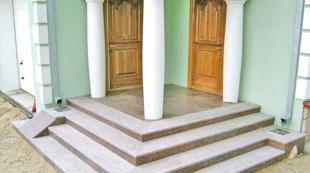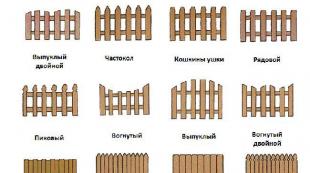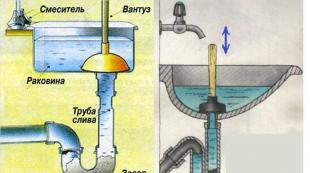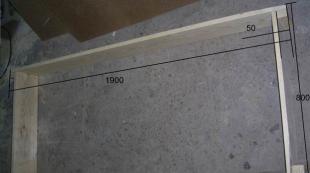Sewerage scheme in the apartment - wiring device with examples
1.
2.
3.
4.
5.
6.
For the installation of a sewer system, a sewerage scheme in the apartment is required, which involves the arrangement of a non-pressure structure. In it, along an inclined pipeline, drains and sewage move towards the sewer riser. The lower point of waste water drainage in the apartment is considered to be the tee for entering the building riser.
In residential buildings built three decades ago, the bathroom and toilet are located next to the kitchen. With this version of the sewer system, drains are collected starting from the kitchen, then they pass through the toilet and bathroom, and eventually go to the common house riser. Due to the fact that its upper part goes to the roof, the entire sewerage system has good ventilation.
How is sewerage in an apartment building
Sewerage is laid out in the apartment by means of pipes, which are laid with a certain uniform slope and thereby ensure the uninterrupted movement of drains. In case of non-compliance with the desired slope, blockages often form at the bends of the pipeline. When the pipe diameter is 40-50 millimeters, the optimal slope angle should be 3%, which means 3 centimeters per meter, and with a diameter of 85-100 millimeters - 2%. See also: "".It is at these slopes of the sewer pipeline that high-quality self-cleaning of its internal surfaces occurs. In addition to the slope angle, the degree of filling of the pipes with liquid is of great importance for the efficient operation of the sewer. With an excessive slope, the speed of movement of wastewater increases and at the same time the occupancy decreases. In turn, lowering the angle leads to the opposite effect. In both cases, the self-cleaning result deteriorates.
That is why the sewerage scheme in the apartment provides for only two ways to lay the network:
- under a slope equal to 2-3%;
- strictly vertical.

Vertical sewerage distribution in the apartment will be used when the optimal slope is not able to ensure that the pipes are brought to the height of the plumbing fixture.
Do-it-yourself sewer wiring in an apartment
Currently, due to the presence of a large number of plumbing in apartments, the option of arranging an extensive sewer system is relevant, in which each individual branch is laid with an optimal slope. In new buildings, the internal sewage system is connected to the riser using a tie-in cross, which has three outlets. In this case, two branches have a diameter of 50 millimeters, and the third has a diameter of 100 millimeters.As a standard, do-it-yourself sewerage wiring in an apartment is performed as follows:
- a toilet bowl is connected to the main branch of the pipeline with a diameter of 100 millimeters;
- to the first of the main highways (its diameter is 50 millimeters), devices located in the toilet and bathroom are connected - these are a bath, a shower, a washing machine, a washbasin;
- kitchen plumbing is connected to the second main branch with a diameter of 50 millimeters, or rather, a dishwasher and a sink.
Scheme for connecting plumbing fixtures
The height at which each of the plumbing fixtures should be placed primarily depends on how far it will be from the main riser.Since the pipes are bred with a uniform upward slope, the farther the plumbing is located from the riser, the higher the drain must be raised relative to the entry point.
In the diagram reflecting the sewerage device in the apartment, you can see two devices that do not need to raise the drain above the floor - this is a dishwasher and a washing machine. They have built-in centrifugal pumps that remove waste water under pressure. The points of connection of these devices to the sewer system can even be located above the floor covering on which they are installed.

In order for the drainage of wastewater to be effective in the apartment, you need to know how to properly sewer the apartment and connect plumbing fixtures. For example, you need to connect a kitchen sink and sinks at a height of 50-60 centimeters from the floor surface, while plumbing does not need to be raised, since the plums in it are located at a distance of 70-80 centimeters from the plane on which they are installed.
Types of sewer pipes
The range of pipes for laying a sewer network is huge, but the following types of polymer products are most often used:- polyethylene;
- polypropylene (read: "");
- polyvinyl chloride.
Features of the device sewer pipes
The sewerage device in an apartment using polymer pipes is simple. Easy assembly is ensured by their special design. Each section of such pipes has a length of 30 centimeters to three meters, while on one side there is a coupling with a rubber sealing ring, and on the other - a chamfer (read also: ""). All connecting elements are also equipped on one side with a coupling with a rubber ring. When laying a sewer branch, they take a piece of pipe, cut it to size, place its smooth side in the coupling of the second segment or fitting.In this case, the pipe is inserted to the final stop and then pushed back by about 10-15 millimeters. As a result, a damper gap is formed at the junction to compensate for the thermal expansion of the product.

When distributing the sewer system, it is advisable not to make turns at right angles. Experts advise instead of one 900 corner fitting to use two 1350 each, which will significantly reduce the possibility of blockages and will contribute to the unhindered movement of drains.
The purpose of the water seal in the sewer system
Drains and sewage have an unpleasant odor, but they are absent in the apartment, due to the presence of water seals in plumbing fixtures. They are a water plug formed as a result of the difference between two pipes relative to height. There is always water in the pipe, completely covering it in cross section, even when the plumbing is not in use. This water barrier prevents sewer gases from penetrating pipes into the room. After draining, the old water plug is replaced by a new one.To connect kitchen sinks, showers, bathtubs and sinks to the sewer system, siphons are used, which have dual functions:
- water seal;
- connecting element between the pipe and the plumbing fixture.
Solving the question of how to make a sewer in an apartment is an important stage in preparing for repair work. But for this you need to have a clear idea of \u200b\u200bhow the sewer system functions during its operation.


