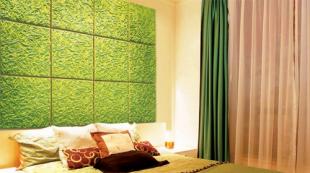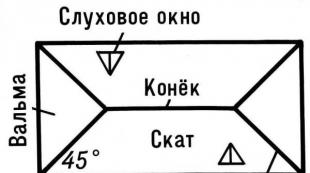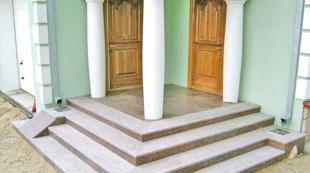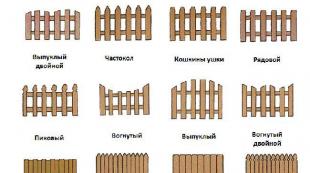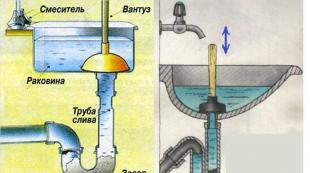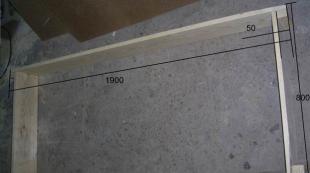DIY frame house walls
Frame houses are usually built with either wood or metal. Metal frame walls are much lighter, as they are made from a lightweight profile. The assembly of prefabricated steel structures is done according to pre-planned drawings, which are designed at the factory.
You can assemble such a house with your own hands in a few days. Despite the fact that such a structure reduces the load on the foundation, the price of such a house will be almost twice as much as a similar timber frame. Any structure can be built from wood, it can be a bathhouse or a beautiful two-story frame house.
The walls of a frame house are canvases of bearing racks, lathing, insulation, vapor barrier and finishing material. Initial work on the construction of walls can only begin after the floor of the building is completely ready. In this case, the floor structure must be precisely aligned in the horizontal plane in order to avoid distortions of the walls.
Before making the frame, you need to calculate the height of the ceiling, taking into account all the interior decoration. A floor that is too high is difficult to heat, and no one needs an overspending of materials. A low height will create an uncomfortable indoor atmosphere.
Externally, frame houses look very attractive due to the use of natural material and compliance with the correct proportions. Several beautiful two-story frame houses, which were made by the owners themselves, are shown in the photo.


To build a residential building, you need to have a project on hand or at least a preliminary sketch. These data are needed in order to calculate the consumption of materials, order the required volume and correctly perform all the nodal connections.
OSB boards serve to level the inner or outer surface of walls and are used as a base for finishing. It is impossible to build a frame from OSB, the supporting structures must be made of a strong bar.
Sheathing with OSB plates is performed end-to-end. Seams between boards can be filled with sealant. The slabs are fastened with nails so that the emerging end of the nail enters the crate or frame at a distance not less than the thickness of the slab.

If you build a light house with your own hands, a wooden frame with OSB slabs is one of the best options. In order for the frame house to function correctly, it is necessary to provide for the correct thermal insulation and vapor barrier. In a frame house, especially with the use of OSB plates, this is the most important link, without which the house will quickly collapse.
Despite the fact that the frame house is assembled with whole walls, like an ordinary constructor, during construction it is impossible to do without additional costs for unforeseen situations. Independent work significantly reduces the budget, the main thing is to save not on the quality of materials, but on their cost price.
Before you build the frame, you need to study the drawings. The location of the bearing racks is carried out depending on the load from the building elements located above. The smaller the distance between the posts, the more durable the wall will be against vertical loads.
The uprights are attached to the floor with special pins. To provide the racks with the necessary stability, temporary jibs are mounted on both sides, which are fastened with nails to the floor and rack elements.

After the main racks are installed, it is necessary to check their compliance with the design position. Further, retaining bars are mounted, which hold the strapping beam along the top. In places where interior partitions are provided, supports should also be installed and sheathed with either OSB sheets or crate.
Fastening of short beams is always done with a tongue-and-groove half-board. This ensures the tensile strength of the joint. The vertical frame must be untied with horizontal beams.
After installing all the elements of the frame, temporary jibs are gradually removed and replaced with permanent ones from a strong bar. These slopes should be in the plane of the wall. They give the frame additional stability.
To build a house with your own hands, you need to study the correct technological sequence. First, a project is developed, the terrain and the ability of the soil to perceive the load are studied. Some soils are so weak that ordinary houses cannot be built on them.

After that, the type of foundation is selected. Here it is important to determine the depth of soil freezing and lay the base of the foundation below this mark so that in winter the soil, swelling, does not squeeze out the base structure.

For a frame house, pile foundations with a grillage are most often made. The upper edge of the grillage must be carefully leveled; if this was not achieved the first time, beacons should be installed and a layer of leveling mortar should be laid along the guides.
Then the floor is laid, the space between the lags is filled with insulation. Installation of walls begins on the finished floor. A strapping beam is laid on the top along the perimeter of the building. If the building is not being built on a one-story floor, an overlap is made and the procedure is repeated in the same way as on the first floor.

The final stage in the construction of the supporting structures of the house is the construction of the roof. After that, you can start finishing work.
Insulation in a frame house should be carried out only after carrying out a heat engineering calculation. The selection of materials decides how cozy and comfortable it will be inside the house. Insulation is laid between the crate, to which the outer trim will be attached. A frame house should be built after selecting materials for thermal insulation.

The installed insulation must be protected from moisture ingress, otherwise after a couple of years its effectiveness will completely disappear and the house will quickly collapse. With each passing day, the deterioration of the insulation will be more and more costs for heating the entire building.
You need to know how to properly protect the insulation. This information is always indicated on insulation products. In most cases, it is enough to install a vapor barrier on top of the insulation, before the external decoration.
It is important to use specialized materials for vapor barrier here, because they have a layered structure and are able to pass air, but not moisture. The use of ordinary polyethylene destroys the entire system of proper construction. The film prevents the building from "breathing". This leads to the appearance of condensation and fungus on wooden structures, even if they are impregnated with special protective solutions.
The Build and Live program is becoming popular in our country. Having plunged a little into construction technology, you can independently complete all the work and, after a few months, call into your own house.
The construction of a house with whole walls begins with the preparation of the base and the supporting frame. The finished walls are not load-bearing elements, but only curtain walls. The load on the foundation is transferred by the frame racks. It is advisable to make the walls themselves as lightweight as possible in order to reduce the pressure on the foundation part.

The assembly of the finished walls is performed on a separate rack, which has a flat surface. Particular attention should be paid to butt joints, they must be carefully fitted so as to exclude the formation of open areas during installation, which subsequently will have to be sealed with sealant.
The assembly of whole walls is carried out only according to previously prepared drawings. Otherwise, it will not be possible to correctly ensure the bearing capacity of the frame. The weight of each finished wall is summed up, part of it acts on the racks, all the rest of the pressure is transferred to the foundation.
Drawings are developed individually for each construction. Even existing standard projects must be tied to the terrain, taking into account the peculiarities of the soil and relief.
The set of drawings is peer-reviewed for quality and correctness of the decisions made. Only after that construction is allowed according to drawing recommendations.
The drawings give a complete idea of where which elements need to be installed, how to fasten, at what distance to make the connection. A small sketch from a full-fledged project is shown in the photo.


In the development of the project, not only an architect is involved, but also a design engineer who calculates the structure for strength and stability. This ensures that the building will last a long time and reliably.

