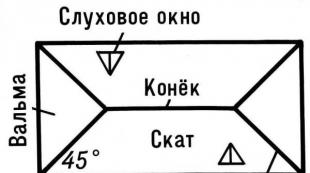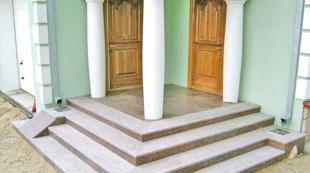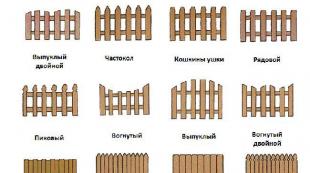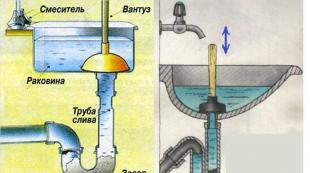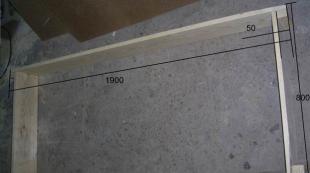Mansard roof rafter system: design
The shape of the roof determines not only your comfort and coziness, but also the appearance of the building, its presentability and style. Consider how a mansard roof is made with our own hands, the design and diagram of its rafter system, the basic arrangement, as well as insulation.
Features of the construction of the attic roof
A mansard-type roof is an original roof structure characterized by a double slope on each side. This type of design has a steep slope at the base and quieter at the top. Depending on how the roof is designed, the lower slopes may reach to the ground or not be visible at all due to the walls. An exception is a broken attic roof - this roof can have concave details in its area or even a round base, depending on the design solution.
Photo - Mansard roof with balcony
The popularity of the attic roof of private houses has not lost its relevance for several centuries, despite the complexity of the rafter system. The fact is that due to its peculiar structure, the eaves of the roof forms an additional technical floor, which can be used as a living room or an attic. In addition, the rafter system of the attic roof allows you to make windows in it, thereby improving the appearance, although such a structure is already very beautiful.
 Photo - House with a mansard roof
Photo - House with a mansard roof A mansard half-gable and multi-gable roof is often used to cover a garage, summer house, bathhouse and other premises.
 Photo - Scheme of the attic with a window
Photo - Scheme of the attic with a window But such a roof has its own limitations:
- The roof rafters are not designed for use in very snowy areas. Under the pressure of the snow cover, the roof can collapse or settle the foundation. If you still decide to mount such a structure at home, then you need to very carefully calculate the attic roof;
- Due to the accumulation of snow, the roof can begin to leak;
- The structure has a rather high price due to the complex rafter system;
- This type of roofing is not suitable for houses with strip foundations - they will settle.
Video: installation of the attic roof system
Types of mansard roofs
There are several types of gable roof attic, mainly the pediment distributes them. Depending on its shape, there are:

Each of these types is still used in the design of houses with and without a balcony, but many of them are very dependent on the weather conditions of certain regions. For example, concave attics work well in dry areas with little average annual rainfall, while convex ones do an excellent job of draining liquid and snow from their surface.
 Photo - Convex attic
Photo - Convex attic Corner-type roofs are often shown in foreign films of the 60s - these are uneven attics, unconventional, as they are also called. By design, on the one hand, they are oblong, and on the other, shorter, perfect for the construction of gazebos and terraces.
One and two-level structures are roofs with and without an attic. Many owners are inclined to believe that the attic is needed, because the insulation of the attic roof will be much cheaper and will be settled faster.
How to build a mansard roof with your own hands
A dormer roof has a steep bottom, usually with skylights that are perpendicular to the sides of the wall. The upper part is slightly inclined at a certain angle, its minimum value should ensure sufficient drainage of water from the roof surface. Traditionally, the bottom of the roof should not be visible from the ground, but exceptions are possible in some cases.
 Photo - Mansard semi-hip roof
Photo - Mansard semi-hip roof The technology for building a mansard roof is quite complicated, but we will try to explain everything step by step.
 Photo - Roofing pie attic roof
Photo - Roofing pie attic roof The principle roofing pie of a mansard roof has its own peculiarities:

As you can see, a lot depends on the slope of the roof and the selected finishing materials. Let's discuss how to make a mansard roof in stages with your own hands:
- Prepare drawings and diagrams, they will be needed in order to properly connect the rafter assemblies. The height of the beams, ventilation or windows, and the step of the rafter legs should already be calculated on them;
- Now you need to approve the plan with a specialist architect. This is an optional item, but if you are concerned about your own safety, then we strongly advise you not to skip it;
- Another preparatory step is the impregnation of all wooden beams. As we have already said, the attic roof has quite big problems with drainage, so you need to prepare the tree for work in extreme conditions for it;
- Now we do everything as in the diagram below. To deal with it, you need to navigate in construction terms:


How to insulate the attic roof
Many owners from cool regions are wondering how to insulate the attic roof. This process is carried out from the inside, in addition, you need to build on the fact that such a roof itself is quite heavy. Based on such data, we have several options for insulation:
- Mineral wool;
- Styrofoam;
- Insulation from foam blocks.
 Photo - Insulation of the attic roof
Photo - Insulation of the attic roof An ordinary construction mansard roof is most often covered with mineral wool (in this case, the thickness of the insulation often reaches several tens of centimeters, depending on the climate). This is the best option for those who have thought out the interior of the attic and those who like to save money. Of course, there are more expensive options for powder coating and insulation, but they often do not meet expectations, and their cost is an hour higher than the price of the roof itself.


