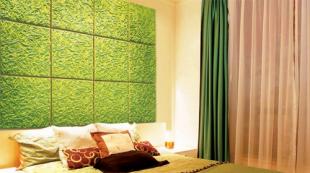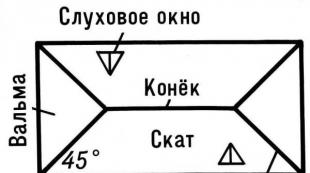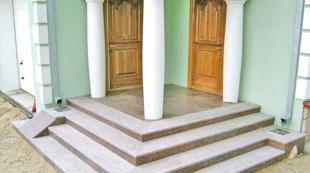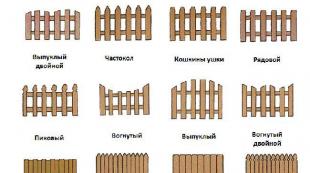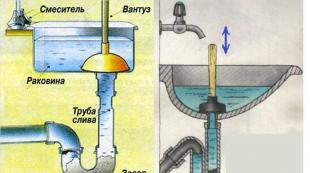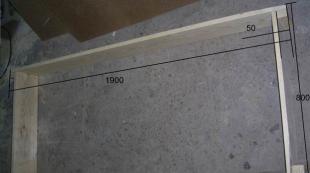Do-it-yourself mansard roof construction technology
Everyone dreams of expanding the usable area of \u200b\u200bthe home. But not always the area of \u200b\u200bthe house allows you to equip, for example, an extension. One of the best solutions in this case is the construction of a mansard roof - additional footage with minimal investment.
Such a roof is built quite easily and quickly. And by enlisting the help of a few friends, you can save on labor.
To build a mansard roof on your own, you need to arm yourself with knowledge in this area to the maximum. Read more about the mansard roof device. So, mansard roofs are:

− in 1 level - the building has remote consoles, a large area and vertical windows. An attic with a single-level roof extends beyond the level of one of the sides of the house;
- in 2 levels - a project with a mixed type of support. This type of roof - the most difficult at all stages of construction, is designed together with the house;
− gable - add-ons for the attic in one level, easy to install. The main disadvantage is a small area and low ceilings;
- double-slope broken lines - buildings with 4 pitched planes at different angles. Somewhat more complicated than the previous version, but among the advantages is a full-fledged interior.
Different projects of mansard roofs almost do not differ from standard pitched roofs and include the following elements:
- roofing - appearance and protection from precipitation;
- crate - the base for roofing and insulation materials;
- ridge - the crown of the truss structure;
- rafters - inclined stiffeners of the entire structure;
- mauerlat - base beams for installing a truss system;
- diagonal bevels - connections for longitudinal beams and vertical racks;
- internal beams - supports for the ridge run and / or rafters for structural stability;
- insulation - a structure of layers of vapor, hydro, heat and sound insulation.

Mansard roof in a private house - photo under construction
To build, for example, a slate roof of this type, you will need:
- wood - bars (15, 12, 10), unedged boards, boards 40-50mm by 150mm;
- nails - 80 and slate;
- wire - annealed (3-4mm) and for stretch marks;
- slate;
- insulation;
- hydrobarrier.
Tools for building a mansard roof, most likely, do not even have to buy:
- roulette;
- axe;
- hammer;
- construction stapler;
- plumb;
- hacksaw.
The slope of the roof provides precipitation, but takes the height of the room. That is, the smaller the angle of inclination, the larger the area of \u200b\u200bthe room itself will come out. Partially useful attic area is also reduced due to roof insulation. Read what exist and how to properly stack them.
Mansard roof construction technology
The technology for erecting a mansard roof has some subtleties:
− the thickness of the rafters must be more than 250 mm. This is necessary for comfortable laying of an insulating layer of 20 cm. The rafters can be made from glued laminated timber;
- for thermal insulation it is better to use foamed polystyrene or glass - they retain their properties even with increasing humidity;
- between the heat-insulating layer and the roof, it is necessary to install ventilation in accordance with all the rules - with exhaust hoods and air ducts, so that the air circulates freely under the surface of the building;
In order for the roof to turn out to be of high quality and reliable, it must have excellent ventilation, thermal insulation, and a high-quality truss structure made of treated wood.
- the inner side of the thermal insulation needs a vapor barrier layer over the entire surface;
- a layer of hydro-, if necessary, sound insulation is laid out under the roof from the outside of the rafters;
- wood for the entire structure must be treated with special means from microorganisms and fire, according to the requirements of SNiP;

- if the mansard roof is installed in windy areas, it is worth reducing its angle of inclination;
- if the house is in a quiet, windless place, you need to increase the angle of inclination;
- such roofs are covered with ceramic tiles or slate. Metal, due to its low thermal insulation properties, is not recommended;
- for thermal insulation it is necessary to use non-combustible materials;
- the mansard roof provides for the presence of a ladder.
The external staircase will not take up the area of the house, but it will be possible to get into the attic only from the street. Internal - much more convenient, but takes up space in the house. To solve this problem, you can install a ceiling ladder on a hinged joint or a screw structure. And how, according to GOST, to pick up on the second floor, read our instructions.
Phased construction of a mansard roof
Before building a roof, you must:
- Conduct an examination of the building to identify the maximum load for walls and foundations.
- Develop an attic project.
- Obtain permits:
- from city authorities to construction and reconstruction;
- expert opinion about the house;
- permission from all owners.

Rafters of a broken mansard roof - scheme
After designing the roof and the preparatory process, you can start building:
- We lay and fasten the Mauerlat along the perimeter of the house - a bar 100 by 100.
- Installing the frame. The supports of the truss structure will serve as frame racks. For its device, a beam with a section similar to the section of the longitudinal beams is taken. Vertical racks are placed along the edges of the building and attached to the longitudinal beams with the help of corners and self-tapping screws. We make a jumper on top of each rack.
- We mount the remaining arches. Between the two arches formed at the previous stage of installation, we stretch the cord strictly horizontally. The remaining arches are installed with a guideline for the cord and a step for the rafters. We connect the arches with stamped corners or nail plates as jumpers.
- Let's move on to the rafters. We cut their upper ends at a certain angle. On the bases of the bars we cut out grooves for mounting on the Mauerlat. The rafters are fixed to the base structure. Then, according to the template, we cut the upper rafters and also install them in their places. Also check out more details for the attic.
- We mount the crate with boards or plywood sheets.
- We lay a layer of vapor and thermal insulation. Layers are installed from the inside of the rafters. We stuff the crate over the insulation.
- From the outside of the rafters we mount a layer of waterproofing.
- The last step will be the installation of roofing from the selected material. The roof layer is mounted on top of the waterproofing.
- Do not forget about ventilation windows, as well as window openings. Of course, the window can only be installed in the gables, but two windows are unlikely to provide sufficient lighting.
How much will it cost to build a mansard roof
Consider the prices for materials for a mansard roof, given that the construction will be done independently.
The price of insulation (mineral wool) depends on the density per cubic meter and the base:
- on fiberglass - 1400-2500 rubles. per cubic meter;
- on basalt fiber - 1100-2000 rubles. per cubic meter;
- on jute fiber - 10-16 rubles. per running metre.
Roofing materials do not differ much in price:
- shingles - about 340 rubles. per square;
- metal tile - about 250 rubles. per square.
Calculations of the final cost of the building are made on the basis of the area of the mansard roof.
Video
About the construction of a mansard roof with your own hands on the video. About the technology itself clearly and some useful tips.
A mansard roof is an ideal solution for expanding the area of \u200b\u200bthe house. With the support of several people and armed with the knowledge of building a building, you can quickly build a functional and reliable mansard roof for many years of use.

