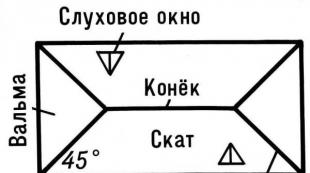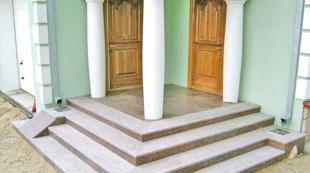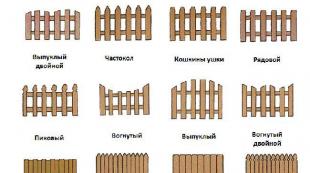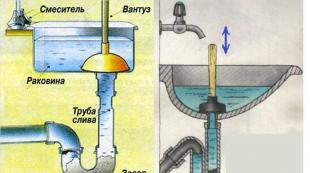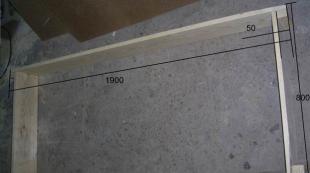Proper manufacture of stairs to the roof of the house
The roof of a private house, at first glance, does not need much maintenance, and the need to climb on it seems very rare. But in fact, this has to be done more often than once in a while: depending on the need to clean the drain or fix the television antenna, etc.
What is a ladder to the roof of a private house
And what about unforeseen situations or natural disasters? Short-sighted owners who have not prepared the roof ladder in time run the risk of getting into a mess.
A ladder that can be used to climb to the roof of a house is a useful tool in the household.
Stairs are of the following types
The wall ladder to the roof of a private house is indispensable for frequent visits to the roof
- Wall. The base of such a staircase is adjacent to the wall, and the continuation of the stairs is located directly on the roof. The ladder has a simple structure, made of wood or welded from metal. They are often an emergency descent, so they are placed next to the window so that, if necessary, you can quickly leave the room.
- Attic. The staircase is located inside the house and connects the interior to the attic, from where it leads straight to the roof. This type of ladder is made of wood or metal and is often prefabricated or folding.
- Stationary. From the name it follows that they are fixed, can be made of metal or wood. You have probably seen such stairs on the roofs of some houses - they are fixed on the roof ridge.
Required tools for making stairs
For quick and convenient manufacturing, you will definitely need a hammer, tape measures, nails or self-tapping screws, a jigsaw, a hacksaw and a screwdriver. Electric equivalents of these tools, such as a screwdriver or a power saw, will also work.

The right tool for making your own stairs
When handling electrical appliances and a hacksaw, observe safety precautions.
How to make a ladder to the roof of the house with your own hands
Self-made stairs for everyone: it does not require special knowledge or expensive equipment. Following the instructions, you will be able to make a staircase leading to the roof of the house.

For the assembly itself, materials will be required: most often, in such cases, wood is used - but you can use an aluminum profile. When making a wooden staircase, you will need dry boards and their trimmings of suitable thickness, bars, as well as nails or self-tapping screws.
When preparing the material, consider a few points
- Roof material. If it is slate or ondulin, then wider boards should be taken, since by increasing the contact area, you will not break the coating.
- Roof waviness. If it is available, the ladder is made taking into account the crests of the wave: it must lie down so as not to damage the material.
Make a drawing of the stairs, determine the spans between the steps. The approximate length of the roof can be calculated using the Pythagorean theorem, knowing the height of the roof and its width. The length of the stairs itself should be 70-80% of the length of the roof.

If you forgot the school geometry course, then the length of the stairs is equal to the square root of the sum of the height squared and half the width of the roof, also squared.
For steps, it is better to use bars, as they are more suitable for this role than boards. Next, a hook is made with which the ladder is attached to the roof ridge.
Do not install unnecessary items on the ladder, such as coat hooks, tool holders - as this may lead to an accident.
He must be able to support the weight of the ladder with the person standing on it. The length of the hook starts from thirty centimeters. In order not to spoil the appearance, a counterweight is installed on the hook, which is the board.
Since the ladder will always be in the open air and exposed to the environment, it is necessary to take a number of actions to prevent decay and the appearance of fungus: for example, you can cover the product with paint.
Stairs need to be inspected from time to time to make sure they are in good working order and that the steps and fasteners are intact.
Please note that the angle of inclination of the stairs will depend on the number of steps and the distance between them.


