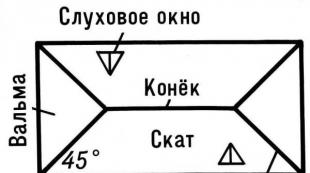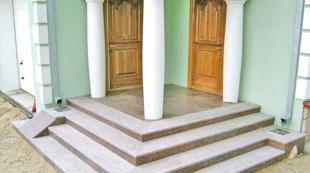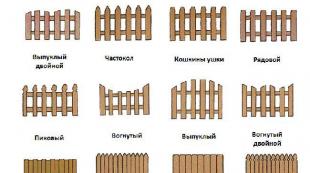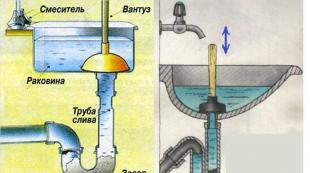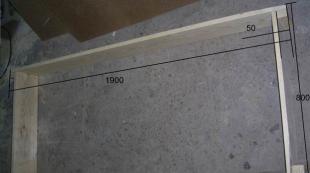Step-by-step instructions for the installation of metal tiles using special technology from a to z
A metal tile is a roofing material in the form of profiled steel sheets with a polymer coating. It is applied to a covering of roofs with an angle more than 14 degrees.
Outwardly, it looks like a classic ceramic tile, but surpasses it in reliability and ease of installation. In this article, we looked at which is better, ?
Material stable to temperature fluctuations and to other negative climatic influences. Its main disadvantage is low soundproofing characteristics, but it is eliminated with proper work.
In this article, you will learn how to make a metal tile roof with your own hands, step by step from A to Z. If you do not know how to choose a metal tile, then.
This stage of work should be given special attention, since it will be on the crate. Also, this design provides natural interior roof space.
- Metal roofing is made from wooden beam. The mutual arrangement of the boards can be continuous and thinned.
- Most commonly used sparse constructions, while the distance between the boards () is strictly tied to the distance between the lower depressions of the waves of the tiles, since in these places the material has the greatest strength.
- Distance between the first two bars from the side of the slope should be approximately 70 centimeters less than the established step.
- The minimum thickness and width of the board for the crate are 25 and 100 mm respectively.
- The width of the board for the counter-lattice can be half as much. The first board from the edge of the roof should be 15-20 mm thicker than all the others.
NOTE!
boards pre calibrated in one size to avoid future distortions and irregularities in the location of the tiles.

Lathing step
The installation of the structure is carried out after completion . The main crate is attached to the counter-crate, which is connected to the truss frame with self-tapping screws. Additional support boards are laid on the roof ridge under the metal tile.
Calculation of metal tiles
Count the required amount of material for the construction of the roof is produced as follows (or use):

When counting the number of sheets in a row, you need to keep in mind the value overlap, which can reach 15-20 centimeters.
To ensure that there is no shortage of material, it is best to round all values up.

Roof calculation
Metal roofing: waterproofing and vapor barrier
Before proceeding with the installation of metal tiles with your own hands, you should take care of isolation . Protection internal spaces from liquid provided with layers of vapor barrier and waterproofing.
Waterproofing is located between the rafters and the counter-lattice and prevents moisture from the environment from entering the inside of the roofing pie. Most common waterproof materials- These are polyethylene and reinforced films. They are stretched over the entire area of \u200b\u200bthe slope with slight sagging. It is important to ensure that the waterproofing does not intersect with thermal insulation.

roofing cake
Vapor barrier is a protective layer does not let moisture into the interior of the roof generated in the premises. This is the lowest layer of the roofing pie, it is located under the rafters (it is attached to them) and thermal insulation, thereby protecting it from condensation.
A mansard roof made of metal tiles must necessarily be vapor-insulated with high quality; in cold roofs without insulation, the installation of a vapor barrier is not mandatory.
Necessary tools and equipment
Covering the roof with metal tiles begins with preparing the necessary tools. To install a metal roof, you will need:
- Screwdriver.
- Rail.
- Metal shears or other metal cutting devices such as nibblers, circular saws, etc.
- Construction stapler.
- Roulette and marker.
- The components of the roof and roofing cake: tile sheets, self-tapping screws, hydro-, steam- and heat-insulating materials, beams for battens and rafters.
NOTE!
When working with tiles you can't use grinder and other abrasive cutting tools, as this breaks the structure of the sheet.
Fastening and laying metal tiles - step by step
 How to cover the roof with a metal tile with your own hands? Metal tile on self-tapping screws with a gasket made of ethylene-propylene rubber, which provides waterproofing of fastener areas.
How to cover the roof with a metal tile with your own hands? Metal tile on self-tapping screws with a gasket made of ethylene-propylene rubber, which provides waterproofing of fastener areas.
If tiles with a hidden fastening are mounted, then galvanized self-tapping screws with a press washer are used.
Self-tapping screws must be tightened with optimal force.
If the holding force is insufficient moisture will get under the cap and cause it to corrode. If you tighten the screws too much, the gasket will deform, which will violate its tightness.
- Before you cover the roof with a metal tile, you should make sure that the crate is symmetrical and reliable.
- self-tapping screws screwed in in places of the lower deflection of the tile, they must enter strictly perpendicular to the plane of the boards of the crate.
- When connecting two overlaps fastening is carried out in wave rises using shortened screws.
- Installation of tiles begins from the lower left corner of the slope, subsequent sheets are stacked on top previous ones.
- self-tapping screws screwed into each wave of tiles along the perimeter of the slope and in a checkerboard pattern in the interior areas. If a screwdriver is used for this, then its rotational effect on the material must be minimized.

Metal tile - do-it-yourself installation + instructions
Now you know how to properly lay a metal tile and we suggest that you familiarize yourself with the most important thing - instruction for the installation of metal tiles.
Installation of metal tiles - step by step instructions
How to properly cover the roof with a metal tile with your own hands? The first step is .
It is on it that all other elements of the roof will be fixed.  The system is constructed from wooden beams, while their size exceeds the dimensions of the crate bars.
The system is constructed from wooden beams, while their size exceeds the dimensions of the crate bars.
The most important elements of the rafters are:
- Mauerlat. This is the fulcrum of the structure.
- rafter legs. They hold on to themselves and rely on the Mauerlat.
- Racks. Reinforce the support of the rafter legs.
The fastening of the rafters to the wall is carried out using the so-called tavern. These are metal strips that connect two structures with nails or self-tapping screws.
Next are installed basic insulating layers: insulation, steam and waterproofing. A waterproofing film or membrane is applied to the rafter system and fastened to it with a stapler. Thermal insulation is placed in cells, formed by the intersections of the rafters, and is fixed with the help of cords drawn crosswise in the lower plane of the rafters.

Rafter installation
After completing the installation of protective structures, you can proceed to the installation of the crate, on which, later, we will lay the roofing. She superimposed over rafters and waterproofing layer and attached to the screws to these structures.
Do-it-yourself metal tile installation:
- A cornice bar is attached to the frontal board, providing roof protection from the influence of the wind.
- When performing work, the need to ensure good natural ventilation of the space is always taken into account. To do this, leave gaps between all layers of the roofing cake. The basis of natural ventilation is the possibility of free air circulation under the roof ridge.
- The last step is installation of metal tiles. Please note that the sheets protrude beyond the edges of the crate by 5 centimeters and align horizontally along the cornice line.
- ridge bar attached to additional two boards, which are installed at the junctions of two slopes during the installation of the crate. Such measures are necessary to ensure additional resistance of an important structural element to negative impacts.

metal roofing plan
- . They loosen the snow masses descending from the roof, making their fall relatively safe for building structures and for humans.
- Adjacency planks. These products frame the joints of tiles with all important structures such as chimneys and ventilation pipes.
- Corners and valleys. They protect all corner roof structures.
- low tides. Used to redirect the flow of rain and melt water.

Additional elements
- The distance between the beams of the truss frame should be no more than 60-90 centimeters otherwise the roof structure may sag.
- When performing work, shoes must be worn on soft sole and move along the tile, stepping into its lower deflections. This will prevent the material from bursting.
- The absence of contacts between the protective layers is important not only to ensure ventilation, but to prevent them. mechanical damage during friction.
- To provide additional ventilation, you can equip dormer windows in the attic.
- For level installation of all elongated trim pieces need to stretch the thread and fix it between two already installed structures.
This is how the technology of laying metal tiles on the roof looks like. This material has an service life of about 50 years, but without the need for repair work, operation will only take place if the installation is carried out correctly.
Useful video
Do-it-yourself metal tile laying in video format:


