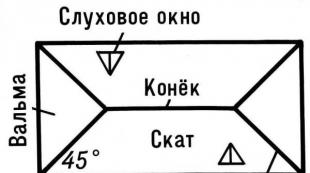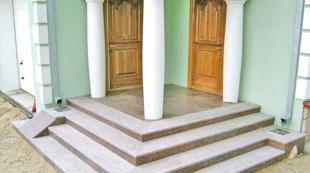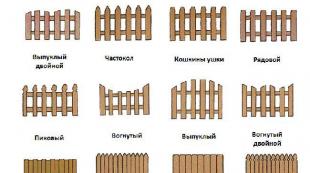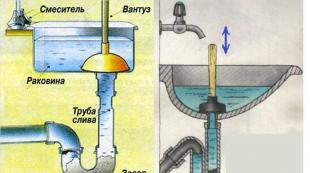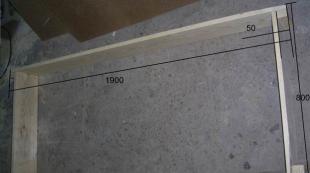Installation of a hipped roof: truss system, drawing, design, calculation, ridge assembly, finishing
An original building that attracts the eye is a hipped roof. It is still not too common in suburban villages: installation is complicated, the cost is higher than that of standard gable and hip roofs. However, it does occur. One of the main reasons is aesthetics. How to build a hipped roof on a wooden house?
How is a hipped roof
A hip roof is a type of hip roof, but without a ridge.
A pyramidal structure crowning a square (most often) structure. The faces of the pyramid can be four, six, eight.
These are all congruent isosceles triangles. The house itself is not necessarily square, it can be made in the shape of a rectangle. Then the faces of the pyramid are congruent in pairs, and the angle of inclination of the slopes for different pairs is different.
Varieties
- Hipped sloping roof. The slopes are not straight, they consist of two parts. The upper part is flat, the lower part is steep. A sloping roof is one of the attic device options.

- Hipped roof with bay window. Otherwise - yandovaya. More precisely, the roof of the bay window itself is called a yand roof, and the main one can be anything: gable, tent, hip.

- Mansard hipped roof. Either a broken line or skylights (balconies) are located on remote consoles.

Features of hipped roofs
- The installation of a hipped roof is considered the most difficult;
- The cost is higher than that of a two-slope, due to the complexity of the installation of rafters;
- More material consumption. Since the configuration of the slopes is not rectangular, there will be a lot of waste. The height of the hipped roof also affects the material consumption;
- The hipped roof is a relatively wind-resistant construction. This indicator depends on the steepness of the slopes: roofs with a slope of up to 25 degrees are considered the most wind-resistant;
- The slopes suffer less from precipitation than the ends of the gables;
note
The nodes of the hipped roof (the most vulnerable places of gable roofs) are half missing. No valleys, gables. There are cornices, junctions, hip ridges and a ridge knot.How to calculate a hipped roof
We proceed from the fact that the roof has four identical slopes, i.e. four congruent triangles.
- The length of the central rafter is determined by the formula of a right triangle, where the central rafter is the hypotenuse, the known leg is half the length of the wall of the house, α is the angle of inclination of the slope:
C \u003d a / 2 * cos α
- The length of the rafter is determined by the Pythagorean theorem:
One of the legs - a / 2, the second - C.
L (length of the rafter) - the square root of the sum of the squares a / 2 and C;
- The height of the roof (central vertical pillar) is also determined by the Pythagorean theorem:
Hypotenuse - C, known leg - a / 2.
The height H is the square root of the difference between the squares of C and a/2;
- The area of one slope is calculated by the following formula:
Examples:
- Hipped roof for a house 9 by 9, angle 45 degrees. C - 6.4, L - 7.84, H - 4.55, S - 28.8, total coverage area - 115.2.
- Hip roof for a house 10 by 10, the angle is the same. C - 7.14, L - 8.71, H - 5.1, S - 35.7, total - 142.8.
The hipped roof is yand, the correct design: the bay window itself is half a hexagonal prism. The hipped roof for him is more than half of the six-sided pyramid. The lengths of the ribs and the coverage area are determined depending on the angle of inclination of the main slope, to which the yand roof adjoins.
Based on the calculation, a drawing of a hipped roof is drawn up.
truss system
We build a hipped roof with our own hands
If the house is concrete or brick, the truss structure, together with the mauerlat, is assembled on the ground, then raised to the roof.
On a wooden house, a Mauerlat device is not required. The rafter system is superimposed on the upper trim and the upper crown of the log house.
note
The most difficult moment of mounting a hipped roof is the device of the upper node. It is necessary to connect all the rafter legs together. And do it so that the roof is symmetrical on all sides.1. A screed is laid on a brick or concrete house and studs are mounted in it for attaching the Mauerlat.
2. A moisture-resistant protective material is placed on the screed (usually roofing material is used in this capacity).
3. A Mauerlat beam is laid on the roofing material.
4. Install the rack in the center of the ceiling (with a layered system).
5. From opposite corners of the house, the rafters are lifted in pairs and connected at the top. Thus, a ridge knot of a hipped roof is obtained. For a neat connection, the upper ends of the rafter legs are cut at an angle. The value of the angle depends on the steepness of the slopes.

6. The lower ends of the rafter legs protrude beyond the wall to the width of the overhang (from half a meter). If the length of the beam is not enough, the rafters are built up with fillies.
7. At the last stage, sprigs and struts are placed.
8. Rafter legs are additionally fixed with wire to the walls. The wire is wrapped around the rafters, the resulting clamp is hooked to a pin driven into the wall.
9. Roofing cake is arranged in the same way as on any other roof: vapor barrier, insulation, waterproofing.
10. On top of the waterproofing, counter-lattices are installed along the rafters.

11. Lathing boards are nailed horizontally to them. The step between the boards depends on the steepness of the slope and the type of roofing material.
12. Finishing the hipped roof of a house can be done with various materials:
- With a steepness of 12 degrees - metal profile coatings,;
- From 30 - .
The peculiarity of laying coatings on hipped roofs: they start laying the material not from the edge, but from the middle. To do this, the middle is beaten off with a marking cord stretched from the ridge knot to the Mauerlat.
As you can see, the installation of a hipped roof is an occupation for professionals. Trust it to us. We have been in the roof business for over 15 years! .
You will receive a high-quality roof in a short time, inexpensively and with a guarantee.


