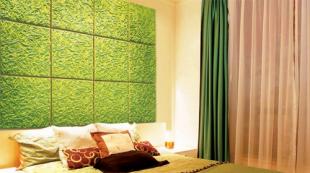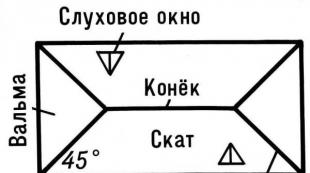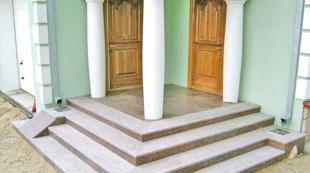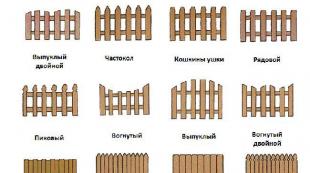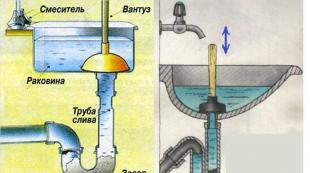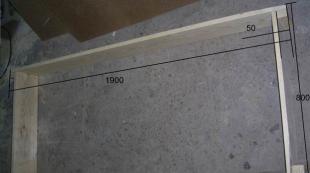Do-it-yourself sloping roof: truss system, photo
Using the attic instead of a full-fledged second floor allows you to rationally use the available space and significantly expand the living space. There are many options for attics; the most popular of them is a sloping roof, which is not only aesthetically attractive, but also financially beneficial. If you wish, you can build such an attic with your own hands.
What parts does a broken attic consist of?
The first stage of roof construction is design and calculation; regardless of whether the project is ordered in a special organization or it is planned to make a design drawing on its own, first of all it is necessary to figure out what main parts the broken attic consists of.

In essence, a sloping roof is a residential attic, well enough insulated and protected from moisture and noise to make it comfortable to live in. Therefore, in terms of design, it differs slightly from an ordinary gable roof.
The following main ones stand out:
- vertical racks;
- puffs - horizontal beams;
- rafters - stiffeners, which are the skeleton of the entire structure;
- struts - diagonal beams supporting the rafters;
- mauerlat - wooden beams with special fasteners connecting the structure to the walls of the house;
- ridge run- a set of upper elements of the truss system;
- grandmas - fasteners that ensure the rigidity of the hanging rafters;
- contractions - horizontal struts that remove part of the load from the rafters;
- crate - a frame for fastening roofing material and insulation;
- roofing - can be made of ceramic tiles, different types of slate, profiled sheet and many other materials;
- heat, hydro and sound insulation.
Thus, the whole construction consists of a set of right triangles; they are connected to each other with wooden beams. All the elements described are easy to find on the drawing of a broken attic.

Technical requirements for sloping roof
Sloped roofs are subject to the following requirements:
- the height of the attic walls must exceed 2.2 m;
- good ventilation must be provided so that moisture does not condense under the roof;
- roofing material should have a small mass;
- the design must provide for measures against the impact of additional load on the truss system - that is, the roof elements must withstand not only their own weight, but also, for example, snow;
- the attic loses heat faster than the lower floors, so special attention should be paid to thermal insulation;
- to ensure fire safety, all wooden beams and batten elements should be treated with flame retardants.
Varieties of truss systems
The device of a sloping roof is very simple - its slope, as it were, breaks into lower and upper parts, each of which is set at its own angle. Most often they are mounted at an angle of 60–70 °, and 15–30 °, respectively.
Based on the design features of the attic, such types of mansard broken roofs can be distinguished.
- Two types of rafters are used: hanging and layered. The attic floor beams are installed, a little short of the edges of the walls of the lower floor. The lower slope is made of layered rafters, which are attached to the walls of the house with the help of a Mauerlat. The frame of the attic walls is made from the racks. Such triangles are installed along the walls and connected by contractions. From above, they are joined by triangles of hanging rafters, based on a puff.
- To increase the area of \u200b\u200bthe room, the lower edges of the rafters can be brought outside the house. In this case, they will not be attached to the Mauerlat, but to the ceiling, which, in turn, is held on the outer walls of the house with the help of the Mauerlat. The rafters are necessarily supported by struts. Racks go deep into the floor beams by no more than a third of their thickness.
- This sloping roof truss system is different in that the upper triangles are made from layered, not hanging rafters. In this case, the puffs are supports for the uprights of the upper triangles.

Sloped roof calculation
Before starting work, two calculations must be carried out:
- determination of the amount of necessary building materials;
- calculation of the bearing capacity of the structure.
Determining how much material is needed is very simple due to the simple geometry of the sloping roof. Bearing capacity is not so easy to deal with. For its calculation it is necessary to take into account:
- weight of the roof;
- approximate mass of snow;
- the mass of the crate;
- a lot of steam, hydro and thermal insulation materials;
- roof dimensions;
- installation angles of slopes;
- the installation step of the elements of the truss system and roofing sheathing;
- additional load: mass of people and equipment, windows, ventilation, etc.
Based on these data and with the help of special programs, the bearing capacity is calculated. Depending on what bearing capacity is required, the cross-sectional area of the wooden beam used in the construction is selected. If something does not suit you, the project can be corrected by changing the truss system, choosing a different roofing material, placing the rafters less often.
In most programs, the design of a sloping roof can be visualized - on the 3D model it will immediately be seen how the changes will affect the appearance of the attic.

What materials need to be prepared?
After the development of the project, it will be clear which beam with which section should be used, which roofing material is better to choose, what should be the roof lathing. You will have to purchase a wide variety of lumber: timber for the formation of Mauerlat, edged boards for the rafter system, boards for battens. They need to be properly selected so that the design is durable and reliable.
Tips for choosing lumber:
- coniferous woods - pine, spruce - are best suited for building an attic - they are strong and rigid enough to withstand the entire load;
- wood should be well dried - its moisture content should not exceed 20%;
- the material must be free of knots, cracks, traces of biological damage and other defects.
Before installation, all wood is treated with flame retardants and antiseptics, as well as impregnations from decay. Such processing should be repeated periodically so that the load-bearing structural elements do not have to be replaced.
In addition to the main material, you need to stock up on metal fasteners for connecting the rafters to the Mauerlat and to each other, insulating and roofing materials.
Roof installation

Mauerlat installation
The construction of a sloping roof begins with the installation of a Mauerlat, to which the ends of the rafters will be attached. The nuances of this stage vary depending on the material from which the lower floor is built - if its walls are stone, you need to punch holes for anchors in them in advance and install fasteners. The spacing between anchors should not exceed 2 m.

A waterproofing material is laid on the surface of the wall. Then the beam is marked, holes are drilled at the points of installation of the fasteners. Mauerlat is put on the anchor and tightly attracted with nuts.
Installation of floor beams
Installation sequence:
- first, extreme beams are placed from the ends of the building;
- strings are stretched between them to indicate the plane;
- intermediate beams are installed.
Mounting racks
Racks must be set strictly vertically. The principle of operation is the same as in the case of floor beams - first, the extreme racks are mounted, then the intermediate ones in the same plane. The step between the structural elements should not exceed 2 m. The racks are fixed with temporary struts. The height of the beams is 10 cm more than the planned height of the ceilings.
Runs from edged boards are installed between the racks. The result should be a finished frame for the internal walls of the attic.
Installing puffs
The transverse beams are connected not to the racks, but to the girders, using metal roofing corners. If the width of the room is large, it is worth installing temporary spacers under each puff so that when walking on them during the construction of the upper slopes, the beams do not break or sag.
Rafter installation
First, the lower rafters are mounted. They are placed in the following order:
- mounting points are planned on the Mauerlat - the step between them should be 1–1.2 m;
- on the rafter legs, the attachment points are cut out according to the template;
- first, the extreme rafters are attached, then, as before, intermediate ones along the twine;
- struts are installed in accordance with the drawing.
The upper rafters are placed in the same way - according to the template. They are attached to puffs and interconnected; a longitudinal connection with a ridge beam is required only if the length of the attic exceeds 10 m. Otherwise, struts can be dispensed with, with which the construction of a broken mansard roof will be quite rigid.

The last stages of work are the sheathing of the gables and the fastening of the lathing for the roof. Window openings should be left in the gables (at least 1/8 of the total area of the outer walls of the attic).
Structural insulation
On the finished frame, it remains only to lay the roofing cake. Its first layer is a vapor barrier, which prevents moisture from penetrating into the insulation. A heat-insulating material is laid on the vapor barrier membrane - it is recommended to use stone basalt slabs. They are laid in several layers with a shift in the joints, which will protect against the occurrence of cold bridges. The size of the slabs should be several cm larger than the spacing between the beams of the counter-lattice. So that the insulation does not sag and does not lose its performance characteristics, its density must be at least 35 kg / m 3.

From above, the insulation is covered with a waterproof membrane, which allows steam to pass through, but does not allow liquid moisture to penetrate into the room. A roof is laid on top of the waterproofing layer - the features of its installation depend on the selected material.
After the installation of the roof, only the finishing touches will remain - the installation of drainage systems, decorative trim. Inside, the finishing material is also attached to the crate over the thermal insulation. Sloping roof built. As you can see, it is quite possible to do it yourself - only the design and calculation will probably have to be entrusted to professionals.

