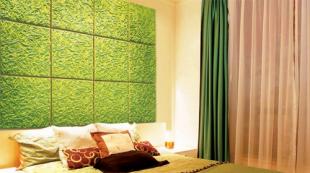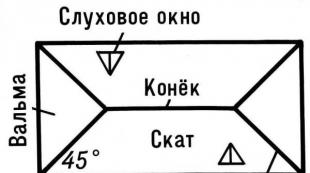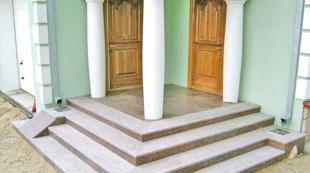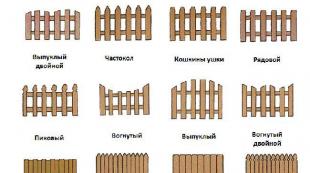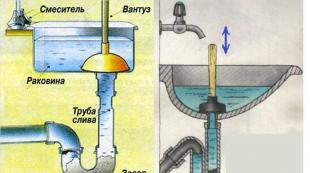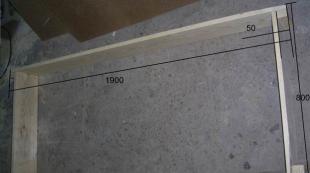How to make a truss system with your own hands
The roof is of great importance for the integrity of the whole house. Therefore, many are interested in how to properly assemble the rafter system so that it is reliable and does not have to be repaired soon. There are many types of roofs, some of them can be seen in the photo, but single-pitched and double-pitched structures are the most popular. Let's figure out how to make the truss system correctly.
Roof types
Before moving on to how to make a truss system, you need to figure out what the common types of roofs are.
Shed roof - the simplest, even a person who does not have much experience in construction can handle its creation. However, this type of roofing is mainly used in the construction of outbuildings. For residential buildings, gable or mansard (broken) roofs are usually made. These designs are more complex, but you can easily deal with them on your own if you know how to make gable roof rafters and follow all the recommendations of specialists (read: "").
The most reliable roofs are hip ones, they can withstand even huge loads. They are recommended to be done in regions where there is a lot of snow and strong winds often blow. But their design is also very complex, so it is better to entrust their construction to professionals.
A hipped (four-pitched) roof is used in the construction of square buildings; in its design, it is a kind of hip roof.
The most complex roof is a cross. During its construction, complex structural elements are used - valleys (grooves). These diagonal auxiliary rafters are installed as additional elements. When building such a complex roof, haste is unacceptable. Most of the snow accumulates in the area of the grooves, and the reliability of the roof depends on how to make rafters in these places.
Each type of roof consists of rafters and roofing. The rafters are the load-bearing part of the roof, and the roof surface is the enclosing part.
Types of rafters
Before you put the rafters, you need to learn about their design features and decide on the installation option.
There are two types of rafters: layered and hanging .
hanging rafters - these are inclined beams mounted on supports with different heights. The support can be the outer walls of the house (in the case of a shed roof) or both the inner and outer walls (in the case of a gable roof). Rafter legs do not have to be laid in the same plane opposite the slopes. They can be mounted alternately on the ridge run. Alternate laying of rafters in the ridge area makes it possible to create a truss truss. To this end, all parts are interconnected into a single rigid structure.
Materials for rafters
As for the rafters from the boards, they are not heavy, and they are convenient to install. You can easily work with this material on your own without resorting to outside help. Many experts do not advise making connections with nails - it is better to use self-tapping screws. If the work will be carried out with the help of nails, do not forget about the lining and liners.
. You can not use steel clamps, but then you need twists of thick wire with a diameter of 6 millimeters.As for how to build a truss system, it is better to use cuttings to connect racks with a run or a bed.
Regarding how to make a brick or stone house, then a Mauerlat must be laid on the masonry. For its reliable fastening, it is recommended to place a piece of log or timber about 50 centimeters under each rafter leg. Then they are attached with clamps to metal hooks that were previously installed 30 centimeters below the Mauerlat.
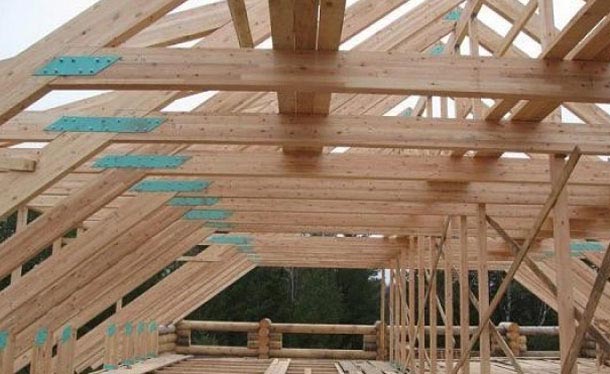
Many people have a question about how to make rafters on the roof of wooden houses. Rafters in wooden buildings are laid on the upper crown of the wall. A plank truss truss can be created using a crossbar or with spans (6-8 centimeters). Its structural elements are arranged as follows. Make a single puff with the help of boards, the thickness of which is equal to the thickness of the rafters. For double tightening, thinner boards are used (thickness from 40 millimeters). For the crossbar and overlays, 30 mm parts are taken.
How to determine the cross section of the rafters
Before you properly lay the rafters, you need to decide on their cross section.
This setting depends on:
- span dimensions;
- expected load (wind force, weight of snow cover and roofing material);
- step and angle of installation of rafters (roof slope).

After installing the rafters, you can do the roofing. This work must be carried out as quickly as possible so that the truss system does not get wet. It is best to engage in the installation of the truss system and the arrangement of the roof in sunny summer weather, when there is little rain. In a heavy downpour, not only the house itself will suffer, but the truss system will also become damp, which may disrupt its dimensions, which means that it will not be possible to lay the roofing material correctly (be sure to read: "").
Roofing must be selected taking into account the slope of the roof. Also, the choice of material for the roof depends on financial capabilities. The greater the angle of the roof slope, the more funds will be required to create the roof - this is due to the increased consumption of materials. However, steep roofs are better at draining rainwater and snow, so they are more reliable and will last longer. But given the huge selection of roofing materials on the market, there will be no difficulties with this.
Creating a truss system for a bath
As for how to make rafters for a bathhouse, it is better to choose a gable roof - then there will be an attic in the building, which can be used to store brooms and other bath accessories (read: ""). Thus, it is desirable to create a truss system for a gable roof, it is easier and more practical.

