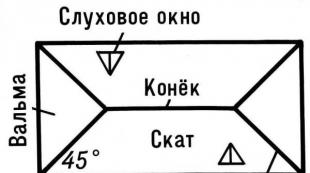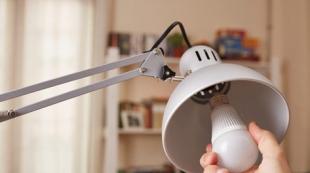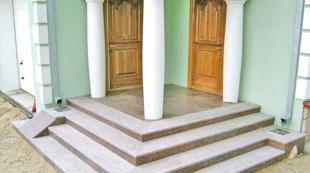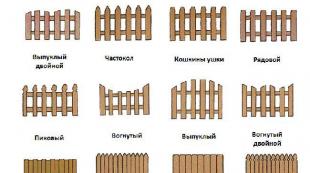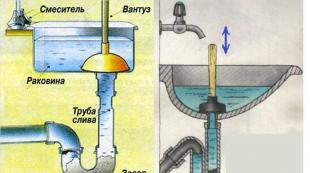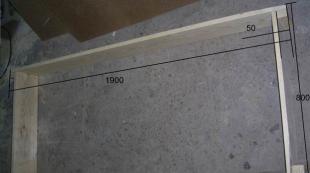How to make a ladder to work on the roof with your own hands
Owners of private houses undertake the maintenance and repair of the building. The roof is a critical part of the building, it requires a routine inspection, seasonal cleaning of leaves and snow, and periodic repairs. A ladder installed on the roof of the house will allow you to safely perform any work. A wooden or metal structure will provide access to skylights, a chimney pipe, and antennas located on the roof. The assortment of hardware stores always presents various models of stairs, but if you make it yourself, you will save money and be sure of the reliability of the product.
Several types of ladders are used to work on the roof:

Parameters and material selection
Before making a ladder for a roof, you will need to select a material. Metal products are durable, durable, attractive appearance, but their manufacture requires special tools. Wooden construction has its advantages: lightness, affordable cost, simple drawings and manufacturing process. It will allow you to repair the broken roof of the attic, inspect the pipe or antenna. For a private house, a staircase made of coniferous species that does not rot will be the best option.

You will need the following materials and tools:
- wooden beam 40 × 40 mm, treated with antiseptic and flame retardant;
- boards 25 × 60 mm;
- nails 100 mm;
- saw;
- hammer;
- roulette.
It is better to start by drawing up a simple drawing, where the size of the product will be determined. In order not to damage the roof surface of slate, ondulin and corrugated board, it is necessary to make the distance between the vertical bars a multiple of the distance between the waves. If the step of the combs is 10 cm, then the appropriate width is 50-60 cm.

The size of the ladder must match the length of the slope. The crossbars are stuffed with a step convenient for movement, it is 40 cm. Wider boards are taken for the roof of ondulin and metal tiles, this will protect the coating from damage.
Product assembly
Places for attaching steps are marked on vertical blanks. The first is stuffed 10 cm from the edge, the rest with the selected step. The crossbars are fastened with nails, the part protruding from the back side is bent and recessed into the tree. After stuffing all the steps, they proceed to the manufacture of the hook. This element is responsible for the safety of the structure, because it bears the main load. For its manufacture, you will need two boards 30-40 cm long, which are screwed with screws or nailed at the end of the stairs at an angle equal to the angle of the ridge. You can make a reinforced counterweight by stuffing wooden slopes and a transverse bar to the part protruding to the opposite side of the roof. Making a reliable hook will save you from possible injuries.

A universal design option that can be used not only on an ondulin or corrugated roof, but also on the ground, is assembled with a removable hook. In this case, the element is fastened with a bolted connection, which, if desired, can be untwisted. The ladder is assembled on the ground, two people are needed to climb the roof, it is necessary to carefully install it in place so as not to damage the ondulin or scratch the corrugated board.
Features of stairs for metal tiles
A wooden structure is not suitable for a broken roof made of metal tiles, it violates the aesthetic perception of the roof of the house. Therefore, finished metal products are installed on it. It is often lightweight and corrosion resistant aluminium. When installing stairs on a broken roof made of metal, the fasteners should fall in the lower part of the wave. The process starts from the eaves up. Brackets are put on the side parts of the product and placed every 1.5 meters. Holes are drilled in the sheets of metal tiles, into which bolts are placed that connect the fasteners to the crate. Rubber gaskets help protect the coating from damage. The top edge is attached to the ridge with two staples.

A metal ladder for safe work on the roof requires minimal maintenance. It is covered with resistant powder paint in common colors. The factory kit includes all the necessary parts. If the ramp size is more than one span, then you will have to buy several sets and connect them together.
The usual practice is to combine the pitched and wall structures into one. To increase the safety of the transition between them allows the installation of handrails.
Ondulin roof ladder
The wooden structure is lightweight and does not load light material. Vertical boards lay well between the waves if the size is right. Their lower edges are carefully sanded so that they do not scratch the coating. For ondulin, heavy metal ladders made of welded pipes are not used.
Design nuances for corrugated board
The roof ladder is necessary from the beginning of the installation of corrugated board and during its operation. This material is quite slippery and difficult to walk on. The roofing is attached at an acute angle of at least 23 degrees, so the stairs are approached with special care for the reliability of its installation. Features of corrugated board exclude the use of steel pipe construction. A heavy product may leave dents or damage the polymer coating. A wooden structure, which is easy to make on your own, will be the best option for corrugated board.
- If the ladder is not long enough, the vertical boards are knocked down with an overlap, adding an additional section.
- It is forbidden to leave nails or tool hooks on the surface of the structure. It is easy to catch clothes on a sharp ledge and lose balance. Professional builders advise making a special belt for the necessary little things.
- The cross bars should be wide enough for the leg to stand comfortably, so they are made from bars. Do not make a large number of steps, this will make the structure heavier.
- The metal ladder must have an anti-corrosion coating. This will extend the service life and make operation safe.
- The movement of the product is carried out by two people, one person is on the skate, and the second is on the scaffolding. They lift the ladder and carefully carry it to the right place.
- The fastenings of the structure to the roof lathing and the hook need to be checked periodically. If loose fasteners and a place weakened by the load are found, it is necessary to transfer the product to another place. Compliance with simple rules will eliminate injuries during roof repairs.
In contact with


