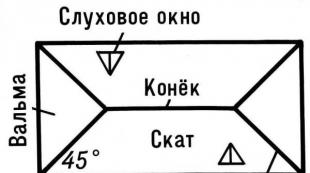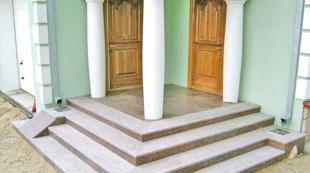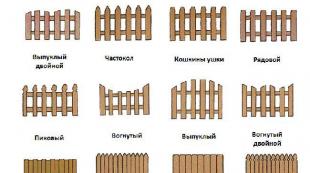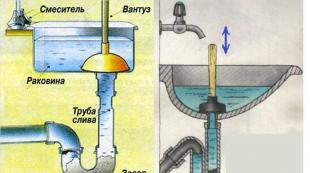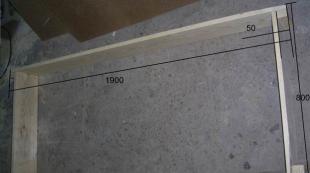How to make a hipped roof with your own hands
A four-pitched roof (hip) is one of the most popular roof structures in the field of private housing construction. The roof of the four-pitched type, in contrast to the gable roof structures, has additional triangular slopes. How to make your own hipped roof? To do this, you first need to study its design features, construction technology. After creating a roof project: calculate the required amount of building material, create drawings with the exact placement of all structural elements, and indicate other points.
- A hip roof is a classic version of a four-pitched roof with two trapezoidal and two triangular slopes.
- Semi-hip - hip roof, in which the slopes of a triangular shape are shortened. This option is used in the presence of an attic.
- Hipped roof - the roof structure resembles a pyramid, all four slopes are triangular in shape. It is used to cover buildings of a square design, you can make a hipped roof for a gazebo.
Advantages of using a four-pitched (hip) roof
The construction of a four-pitched roof consists of a rectangular base, four inclined planes, slopes, two of which are trapezoidal in shape, and two are triangular, located in the area where the gables are located on the gable roof structure. Attic, dormers, bay windows, cuckoos are installed on the slopes. This gives the roof a special look.
The main advantages of using a hipped roof structure
- Due to the absence of gables, such a roof is more stable than a gable roof against strong wind loads, therefore it is recommended for construction in regions where strong gusty winds prevail.
- A greater number of slopes helps more effectively in terms of the removal of melt, rainwater and snow. On such structures, snow is practically not retained.
- Under this design, you can equip a fairly spacious attic room.
- Another important plus of a hipped roof is the affordable cost of construction due to the use of wood building material for arranging the truss system, on which you can lay roofing at any price.
Creation of a hip roof project
How to build a hipped roof with your own hands? To do this, you must first prepare a design project with drawings and detailed details of its installation. To correctly determine the optimal angle of inclination of the slopes, you need to carefully study the recommendations of the roofing manufacturer, climatic conditions. For example, for slate, the recommended slope angle can be from 15 to 60 degrees, for a rolled soft roof - up to 18 degrees, for tiles - 30-60 degrees.
Important! Of great importance is the amount of precipitation in winter. With intense snowfall, it is better to make the slopes steeper so that the snow calmly rolls off the roof.
Having chosen the optimal one for your region, it is necessary to calculate the height of the ridge and its other parameters. When calculating the rafter system, it is imperative to take into account the length of the rafters, the cross section of the wooden beam, the size of the run, the installation step.

When creating a hipped roof project, the following loads must also be taken into account:
- the mass of the roofing material used, the coating as a whole;
- weight of waterproofing, insulating coating;
- the amount of annual precipitation;
- wind, snow load;
- arrangement of additional elements on the roof: skylights, lanterns, antennas, etc.
Important! Having calculated all possible loads on the roof structure, it is necessary to add some margin of safety, which will guarantee the stability of the roof in unforeseen circumstances.
Also, all purchased lumber for the construction of the truss system must first be treated with an antiseptic.
truss system
The design of a hipped roof involves the choice of a certain section of the components of the truss system. The cross section is selected depending on the calculation of the expected loads on the rafter system during the operational period. In this case, wind, snow loads, the used angle of inclination of roof slopes are necessarily taken into account.
It is imperative to provide for a margin of safety for the rafters, calculate the step, taking into account their bearing capacity. The design of the rafter system is selected in relation to the parameters of the building: it is recommended to use inclined rafters if there are columnar supports, an internal load-bearing wall. If there is no possibility of forming such a supporting structure, then it is necessary to equip a hanging type truss system. For some types of buildings, both options for truss systems are used.

When creating a project, it is necessary not only to choose the right rafter system, but also to determine the need for additional fastening elements, for example, puffs, braces, which give the structure greater rigidity, prevent it from loosening after long-term operation, and also reduce the percentage of load on the rafters themselves .
Load calculation
Considering in detail how to independently, it is recommended to pay special attention to the calculations of possible loads on the roof structure.
Types of possible loads on the roof:
- loads that constantly affect the roof - this is the mass of the lathing, protective materials (waterproofing, insulation), roofing material;
- temporary (non-permanent) loads - the mass of snow accumulated on the roof in winter, wind loads, other environmental impacts;
- additional loads are additional elements fixed on the rafters, for example, a water tank, ventilation system chambers, etc. (additional elements should also be taken into account in the process of creating a project, calculating the truss system).
When designing a rafter system, two calculations are made, one of which is aimed at analyzing the strength (you need to make sure that the system is able to withstand the expected loads). Another calculation is aimed at analyzing the possible deformation of all elements of the roof.

After making all the provided calculations, drawings of the truss system of the hipped (mansard) roof are made. A detailed diagram should contain the dimensions of each component, as well as the method of their fastening.
Today, it is possible to significantly simplify the calculations for the truss system of a four-pitched roof structure using a computer program, which will also help prevent accidental errors.
The final stage in the arrangement of a hipped (mansard) roof is its insulation. For this, it is recommended to use expanded polystyrene or basalt wool. Insulating material is placed between the rafters. It is also necessary to put a layer of waterproofing to protect the roof from moisture.
Eventually
A four-pitched roof is a rather complicated structure for do-it-yourself construction. Therefore, before you start covering your house with roofing material on your own, you should thoroughly study the technology of erecting such a structure, consult with experts in this field. From how correctly and efficiently all stages of the construction of the roof will be carried out, the duration of its service life will depend in the future.


