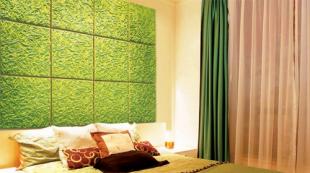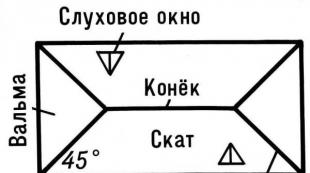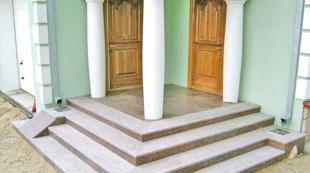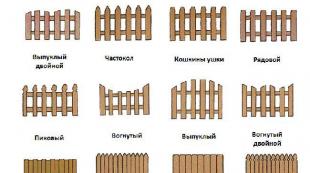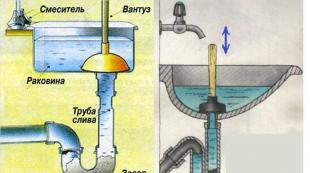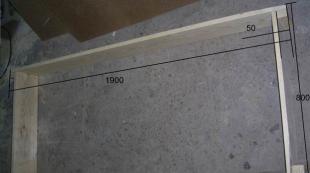How to build a sloping roof: construction features
In most cases, the desire of owners of private houses to equip an attic is caused by the need to have additional living space at their disposal. Maximize the attic space allows the construction of a sloping roof. In addition, this type of roofing and the use of modern materials to create a coating make the building outwardly attractive and original (see photo).
When choosing a roofing material, attention is paid not only to how it looks. Equally important is its strength and performance characteristics. If the selected material is not too heavy, then the load on and on the foundation of the building is reduced, and thus the life of the house without major repairs increases.
Structural features of broken roofs
Most often, various types of broken roofs have recently been used in the construction of wooden country cottages. This variant of the roof device assumes the presence of two parts: a gentle upper and a steeper lower one, due to which the area of the attic space is greatly increased.

Those homeowners who decide to build a sloping roof with their own hands should first of all familiarize themselves with the nuances of creating this type of roofing. You need to know that their roof truss consists of several elements. In turn, on the sides of the structure there are layered, and hanging rafters on top.
Creating a truss system

The rafter system of a sloping roof is built in the following order:


