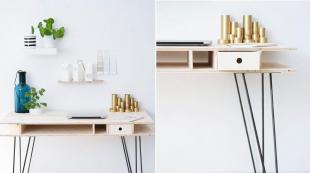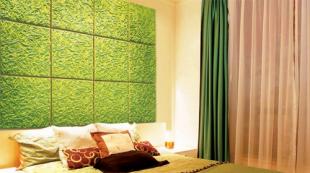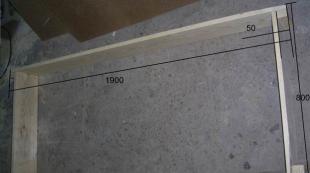Room zoning methods: interesting design solutions
With the help of zoning a room, you can increase the functionality of the space, make it more comfortable and beautiful. The division of the room creates several functional areas that differ from each other.
When working with the area, the main goal is to create comfort, as well as the arrangement of private areas (as is the case with studio apartments, for example). Separate zones optically adjust the room, increasing or narrowing its space.
In order for the room to become practical and cozy, you need to correctly use the available elements and design technologies. Here's how to zone a room with your own hands, without the involvement of specialists:

You can start zoning a room as soon as all the recommendations are taken into account. Begin the process by drawing up a preliminary drawing. They are made by hand or with the help of a program.
First, all windows and doors are marked on the drawing, then large furniture, then tables and chests of drawers, smaller cabinets, and then the details are drawn.
Advice! If the furniture will be used to divide the space, you can contact the salon offering designer services. The specialist will give advice on improving the initial concept.
The plan should clearly indicate the types of partitions or arches used (consider their thickness, as well as the position when using transformer partitions).
When using a computer program for design, you can view the sketch from all sides, evaluate the height of the elements, consider the nuances of the decor. The programs are also attractive because they can be used to assess the level of lighting using one or another type of chandelier. With the help of a computer, it is easy to create the simplest zoning of any room.
Methods for zoning a room
When delimiting space in a room, various decorative and functional details are used. The advantage is given to practical elements, especially if they are equipping a small room.
The best way to correctly divide areas is to use useful bulky items: sofas, shelving, cabinets. You can use more recent ideas - various partitions.
Dividing space with furniture
An interesting solution is to install a dressing table with a large mirror, which will reflect the opposite wall. With its help, the space expands and 2 zones are ideally separated from each other.

A TV stand can stand in the middle of a room if it has brackets. Then the screen easily rotates in different directions. In this case, the sofa will stand in the opposite direction from the bed.
Another way is to install shelving and sofas facing each other. On the one hand, you get a place to relax, and on the other - a bedroom or dining room, depending on the chosen space. Well suited option for zoning a rectangular room.
Important! When using furniture as parts to divide a room, you can save a lot. Designer partitions and various curtains in small apartments take up too much space
It is good to use a corner sofa to divide the space, and if you put a screen or partition along the side dividing the room, you will get a beautiful interior without “weighting” with massive racks and stationary walls.

You can use low chests of drawers or through cabinets, vases or other decor items are placed on top of them. The zoning of a square room should be thought out so that the details do not divide the room into too elongated rectangles.
Zoning a room with additional structures
In addition to the standard options - cabinets, cabinets, sofas - more interesting designs are chosen for zoning the premises, giving a certain style. They take up little space and emphasize the concept of the room more than they have practical properties:

If you add light and different finishing materials to the substantive division of space, you can turn one room into zones that are completely different in style and practicality.
Zoning with light
Light is the best way to emphasize the interior design of a room and create a concise zoning.

Advice! If lighting is planned in the living room combined with the bedroom, you can place smoothly adjustable spotlights around the edges. In the area of \u200b\u200bthe sofa or desktop, a bright source of light is made, next to the bed - soft floor lamps or lamps.
When placing lighting in a room, you need to remember some rules, especially when it comes to the bedroom-living room:

Modern design solutions are spot lighting of the floor or walls, which looks good in the bedroom. In the recreation area, when decorating large rooms, muted light sources are also used: sconces, floor lamps with canopies, LED chandeliers with stepped adjustment.

Decorative zoning with finishing materials
Finishing materials are great for repairs with subsequent zoning of space. Use details to decorate the floor, walls and ceiling:

There are 2 types of wallpaper zoning: vertical and horizontal.
Advice! Use carpets for small areas, both wall and floor. They create coziness and allocate functional space.
When dividing the space in a horizontal way, the wallpaper is chosen in 2 tones - lighter and darker, a dark version is glued from below. However, the horizontal zoning method is more practical and looks better.

When zoning a small room, fewer details and large elements are used. You can not install cabinets, racks and other wide objects across the room. It is advisable to choose subtle details with a minimum of design solutions (drawings, textures, different shades, dark colors).

The main goal when arranging small functional areas in a small room is to save space:
- use narrow wall shelves that use a minimum of space and are convenient for storing various things;
- instead of TV cabinets, flat panels with wall mounting are chosen - this will help solve the problem of large bedside tables and modular walls;
- use transformer furniture - the best solution for small rooms. This category includes beds built into the closet, transforming ottomans and tables.
Modern furniture offers many solutions for zoning small spaces.

Living room and dining room
You can connect the reception area with the dining room in a small studio, and in a huge penthouse. This is a convenient solution that helps to create a special atmosphere that is not like staying in an ordinary kitchen.

The easiest way to divide space is to use a rectangular table. In small apartments, this approach would be ideal, since no additional furniture for zoning is required. Here are some tips for choosing a table:

The table is placed so that it is as close as possible to the kitchen if it is in the dining area. The dining area should not be located in the center; it is best to place it near the kitchen.

How to choose furniture
Chairs and tables should match both the design of the living room and the interior of the dining area. If the general direction of design is minimalism, then the furniture should be like that. Without decorative elements and an abundance of flowers.

Choice of color solution
When arranging the living-dining room, it is necessary to choose an adequate combination of colors. If it is difficult to decide on a combination of shades, pay attention to the classic tandems:

These solutions look organic in almost any design. However, in the kitchen, preference should be given to restrained tones, to exclude the orange color, which causes a strong appetite.
Advice! The colors of finishing materials can be neutral - beige or white, and zoning is equipped with textiles, carpets, furniture.
You can divide the zones more fundamentally: different wall materials or a change in the level, texture of the ceiling. Used for zoning and different lighting. In the dining area, it can be spotty, muted, and in the living room it can be bright, created with the help of chandeliers and hanging lamps.

It is appropriate to use various floor finishes, as well as partitions: wooden, glass, plastic. Partitions can be stationary, sliding or mobile.
Living room and bedroom
You need to start zoning a room into a bedroom and a living room by planning the arrangement of furniture. Then think about ways to light the room and use tricks to expand the space.
Advice! If there is a lot of large furniture in a small room, then it becomes uncomfortable. Try to use a minimum of cabinets, cabinets. Chairs are not needed.
Sliding doors are a compact solution for dividing space. You can use a closet if the room is not too small. If you add mirrors to the sliding elements, they will significantly expand the space.

The sofa, which turns the room into a living room, can transform into a comfortable bed in the evening. In this case, the zoning of the room into the bedroom and living room is not required, it will be enough to separate the recreation area from the workplace.
Decorative partitions separating the bedroom from the living room can be replaced with a functional shelving unit.
Advantages in zoning a room
Competent zoning of the living room, combined with the bedroom, dining room or nursery, makes the space more functional. Among the advantages are:

When creating a zoning project, you can choose the most convenient options for each family member: a small technical corner for a son, furnished in a loft style, or an oriental recreation area for mom.

Interesting design solutions for zoning a room
Unusual ideas for interior design and decorating a room can be gleaned from unusual sources. They create unique solutions:

There are many options for zoning space. The main thing to remember is that the details should be in moderation. If you carefully approach the development of the primary project, then you can avoid any mistakes and oversaturation when implementing the idea.










