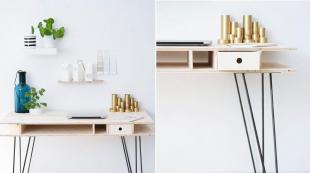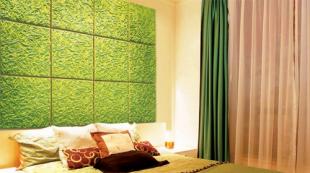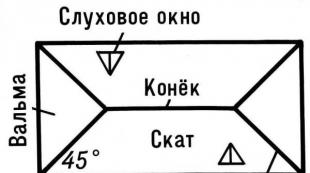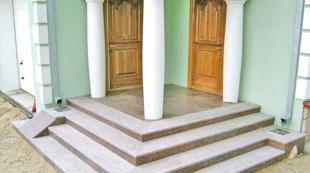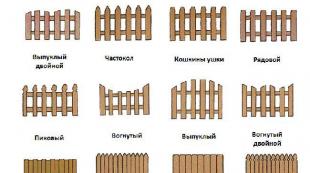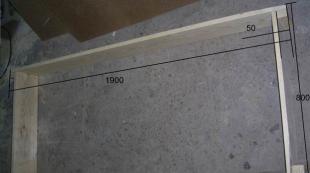How to design a dressing room
The dressing room has long been considered not an indicator of well-being, but a necessary attribute. It will help save space and keep all your things in one place, and not in several cupboards scattered throughout the house. To create it, you need to know what kind of dressing room is, layout with dimensions and interior decoration. It can be located both in a separate room and in a wall niche.
Room types
There are several types of wardrobe room: angular, U-shaped, linear and parallel. A U-shaped room is suitable for elongated rooms of a large area, and a corner room is suitable for small ones. A distinctive feature of a parallel dressing room is the arrangement of shelves and drawers opposite each other, and a linear one is similar to a closet.
Despite the fact that this dressing room will be hidden from prying eyes, its design is very important, as you will spend quite a lot of time there. It can be located on:
- one wall
- two walls
- three walls

There are no specific standards for a dressing room, as each person adjusts the number of cabinets and shelves to suit their needs. But the minimum area can be only 1.5-2 sq.m.
ADVICE! For small rooms, it is best to choose a corner dressing room, as it takes up less space.
Location options
Before you arrange a dressing room, you should carefully consider where it will be located. One of the most popular options is the pantry. At the same time, you don’t even have to build anything, but only change the doors and install shelves with racks inside. You can also use a loggia for these purposes, covering one part of it with bricks or glazing with opaque glass. But in this case, it is necessary to insulate the space.
In some cases, dressing rooms are located in the hallway or corridor. A corner room can even be placed between two doors or windows on adjacent walls that do not allow rational use of this space. However, the most common option is the bedroom, because most people change clothes there.

First steps
If you do not have a separate room or a niche, then you can make a dressing room just by fencing off part of the room with compartment doors or by creating ceilings from chipboard, which can later be disguised as bookshelves. The surface of chipboard panels is often laminated. You can also use GVP or GKL, but the double skin required for them will “steal” extra centimeters. However, with a single sheathing, there will be bare profiles on the inside, on which mesh baskets can be hung. The best option is to separate part of the room from one wall to another with compartment doors, behind which cabinets and shelves will be located.
REMEMBER! Before proceeding with the construction of a partition or installation of doors, you should sketch out a drawing of the future dressing room with the calculation of all parameters.
You can install doors as ordinary panel "under the tree", as well as models with stained glass or photo printing. In addition, you should decide on their size: large doors are suitable for a spacious dressing room, and accordion doors are suitable for a compact room that is part of the room.
The layout of the dressing room also includes the organization of ventilation. If there is no window in the room, then an exhaust duct should be made, otherwise a musty smell may appear from things. The room should be dominated by a moderate temperature of no more than 20 degrees.

Finish options
When finishing, you can use wood, chipboard, MDF, OSB, veneer, plastic, laminate, glass and wallpaper. All materials must be practical so that they can be washed. It is undesirable to use a textile coating on the walls, as dust will collect on it. For walls you can use:
- Plastic panels.
- Water based paint.
- Vinyl or glass.
- PVC film.
- Ceramic tiles.
- Eco leather.
The dressing room can also be finished with wood, which will not only create a respectable appearance, but also maintain optimal air humidity. A budget alternative to wood trim is laminate, which is in no way inferior to wood in operation.

On the floor, you can lay ceramic tiles, linoleum, or self-leveling floors, and lay a soft carpet on top. A small sofa, pouffe or armchair will make the room more comfortable and convenient.
Interior fittings
The dressing room should be equipped with several mirrors of different sizes, including a large full-length one. You can also place mirrors on several sides at once in order to be able to evaluate your outfit from all angles.
One of the main aspects of this type of premises is lighting. It is not recommended to install hanging chandeliers that can interfere with changing clothes. Light bulbs located throughout are considered ideal. To enhance the lighting, you can also use lamps installed near a large mirror. So that the things of different people are not confused, you can make zoning, which will provide all family members with their own personal corner. In addition, there you can store not only clothes and shoes, but also, for example, a vacuum cleaner or an ironing board.

NOTE! If this is a common room, then you will need a screen for changing clothes.
Storage spaces
The most important points when creating a dressing room are the places for arranging things, shoes and accessories. There are two types of storage systems - panel and metal-frame. Panel systems are cheaper and warmer, and in metal-frame systems, you can rearrange the baskets and shelves to the desired height yourself. To choose one of the options, you can preview them on the Internet, then choosing one of your favorite photos as a guideline for creating your room. You can use the following for storage:
- Cabinets
- Shelving
- Shelves
- boxes
- Pantograph
If you have a large number of small items (underwear, socks, etc.), you will need more horizontal shelves, and to store clothes on hangers, cabinets or a system of rods, fixed vertically and allowing you to use every centimeter of the room, are required. A universal option for storing short things on a coat hanger are two bars located one above the other. You can also use special trousers/skirts for trousers and skirts, presented in the form of guides with special cross bars with or without clips. A cheaper option for storing such things is a hanger with crossbars located one above the other.

Small change, jewelry and other wardrobe accessories are stored in drawers, which can be of various sizes and shapes. There is a special retractable design for ties, but not everyone finds it convenient. When storing shoes on ordinary shelves (in boxes or arranged in two rows), you can save space. But if the area allows, then you can put mesh shelves, pull-out systems or mini chests of drawers for shoes. Shelves and racks can be attached to the wall or made up of separate modules if you do not want to spoil the walls.
When planning a dressing room, you can also use a pantograph. It is made in the form of a pipe that can be lowered. Thanks to this, the space of the room can be used to the maximum up to the ceiling. There are two types of pantograph attachment: to the wall or to the side walls. But such devices do not have a large carrying capacity, so they are not suitable for heavy things.
Common room settings
If you decide to make a dressing room yourself, then initially you should learn how to properly create a functional space without losing space and convenience. It is recommended to make the overall height of the racks 40-50 cm below the ceiling level, as this will allow the cabinet surface to be used for storing large items and boxes. Pull-out baskets and drawers should not be placed higher than 120 cm from the floor, otherwise it will be difficult to pull them out. The distance between the shelves in height should reach 30-40 cm, the depth of the shelf - 40-45 cm, and the width - 50-60 cm.

The most optimal distance between two rods for short clothes is 80-100 cm, and the distance from the floor to the rod for dresses and outerwear is 160-190 cm. The depth of the compartment with rods usually reaches 50-60 cm. It is better to arrange shelves and rods for clothes on different walls.
Online programs
There are several online programs that will help you plan your future dressing room in detail. Now even a user without special experience can create a project for any room. With their help, you can create a visual picture of how your dressing room will look like. They have a function of changing the finish, which selects the most suitable for you.
Sweet Home 3D
With this program, you can easily design any room in your home, including a dressing room. Its interface is clear even to novice users. To create a plan for the future premises, you just need to drag and drop items with the mouse. But here you will not be able to visualize all your ideas, because the set of objects is standard and cannot be changed.
Ikea home planner

This free online service allows you to independently create the desired interior, choosing furniture and accessories. All models of furniture from this company are presented to choose from. The advantage of the program is the ability to calculate the approximate cost of the created interior. Having saved the selected dressing room design, you can then order the entire set of furniture from the nearest Ikea store.
Google sketchup
This program provides an opportunity to learn 3D graphics for free or for a fee. You can create a full-fledged interior in the free version by selecting all the necessary elements.
Planner 5D
This program provides a large selection of furniture, textures and materials. In addition, an additional set of elements can be purchased for a fee. The service allows you to create several projects at once, then print them.
PRO100
A full-fledged designer program in which objects can not only be picked up, but also rotated, moved and aligned. Each item has certain characteristics that can be changed. The advantages of the program are a seven-fold projection and graphic effects (transparency, contour selection, feathering, etc.).
The dressing room is becoming more and more popular, not only in spacious apartments or houses, but also in small apartments. They allow you to save space and time on searching for the right thing in different closets, gathering the wardrobe of the whole family in one place. Layout options:
