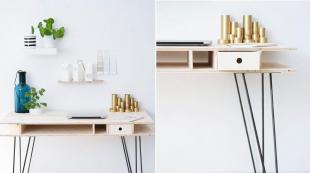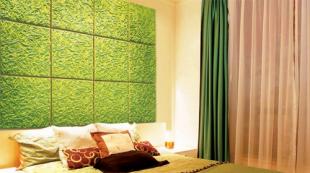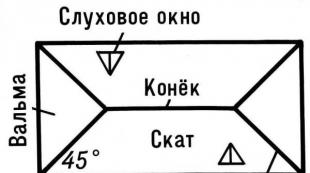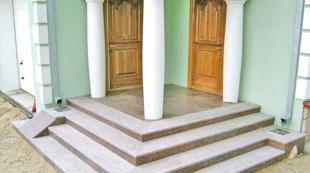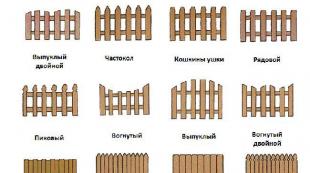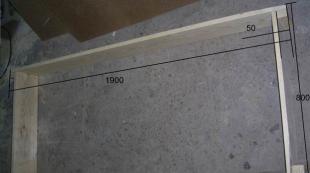How to make an apartment design project
Many beginners and design enthusiasts inevitably ask the same important question: how to make apartment design project, which would meet not only aesthetic requirements, but also be functionally and compositionally competent. Forgive me for such grandiloquent platitudes, but, you must admit, without theoretical knowledge and understanding of the laws of space, it is simply impossible to create a high-quality apartment project. Not to be confused with the banal arrangement of furniture, do-it-yourself pencil drawings and the choice of curtains!
Stages of development of the interior design of the apartment:
Interior design photo: Jake Curtis
Apartment project plan
So, where to start anyway. Remember that the design project of an apartment is always done on the basis of a real room - and, of course, before the start of repairs. Therefore, we start everything with a measuring plan of the rooms, and make it better ourselves, since the dimensions of the interior are crucial.
It is necessary to draw the design of the apartment yourself, the plan of all the premises and think carefully about its further improvement. We are talking about planning, because the plan of the apartment project is half the success of the future interior.
How to deal with the plan of the apartment?
First of all, it is necessary to understand the functional purpose of each room.
Here you need to take into account all the nuances: from the number of people living in the apartment to their habits, hobbies and lifestyle. But remember - no matter how intricate the quirks of the owners of the apartment are, the fact that the layout is always divided into two zones remains unchanged: day and night (sleep zone). They should not intersect, but only competently unite and be interconnected.
How to make a competent apartment project plan?
It is necessary to create a sketch of the interior of the rooms, in which you can "sketch" possible options for arranging furniture, transit lines between zones (in other words, how people will most often walk around the apartment) - all this is conceptual, without details. You can do it yourself manually. By the way, there is nothing better at the initial stage of interior design than do-it-yourself sketches.

Kitchen project photo: Stefan Wolf Lucks
After that, you need to translate the interior plan into special design programs, draw an apartment project and start working on a more accurate drawing. It is very important when designing to follow the dimensions that you have previously developed.
Sketch design project of the apartment
It is important that already at the design stage, you understand the general design techniques and style of the future interior.
We have decided on the final version of the layout - we are making a sketch of the design of the apartment project. How?
First you need to understand the general concept of the interior. Decide on the style that will appear in the space after the renovation. Ideally, you should carefully study the features of your chosen design direction so that the interior design project is harmonious.
Decided? Great. Now you need, using design programs, for example 3d max, to develop a more detailed concept for each of the rooms and make a layout of the room. Create a three-dimensional model of the interior that exists now, even before the renovation, and start filling it with your own independent design solutions.
So we gradually began to develop directly the design project of the apartment itself.
When designing the interior of a room, act independently from the general to the particular.
Creation of apartment interior design
The secret of successful design lies precisely in integrity, and this can only be achieved with a competent project in general, and the details later.
How to create a room interior design that would be harmonious?
Everything is very simple - you need to decide on the general concept. An idea that would be the thread of the entire project, penetrating the interior through and through. This general concept should be felt in every room of the apartment, in the chosen color scheme, in every piece of furniture.
In general, in order to create an interior design, now you need to come up with the content of each room in need of repair, choose furniture that matches the style, work with lighting, textures and color. It is necessary to develop every corner of the apartment and fill it with decor.
You need to create an interior design that will be cozy and comfortable, and for a better understanding of the volume for yourself, computer-generated room layouts will come in handy (and once we did it from paper or plasticine with our own hands. Oh, this nostalgia ).
interior design drawing
An interior design project would not be complete without the accompanying drawings, without which the layout would be just a picture in a magazine.
And even if the foremen claim that they can repeat the repair from the picture with the ease of a magician, without competent drawings, it is more likely that the design will not be as it should be.
The time has come for the most important part, which will come in handy during the repair itself, the development of drawings. What do you need?
First of all, for repairs, measured interior plans, plans for lighting, electrics, plumbing, flooring, ceilings, heating, and so on are needed. The list goes on and on, because the volume of drawings for a good design renovation is not so small!

Living room project photo: Dwell
Do not neglect this part of the room design, because without it your beautiful design will turn into a kind of "parody" created by yourself.
Furniture and lighting
What's next? And the time has come for the most exciting and creative process, and in combination also the final stage of the project - the selection of design elements, furniture, lighting and accessories for your interior. Here you need to pick up the design components, and the visualizations created earlier will be here to help.
Speaking of creativity, here you can choose not only industrial objects, but also create your own individual furniture. To do this, you can use sketches and sketches created by yourself for their further implementation.
After all the components of the project are completed, you will have a complete album showing all the components of the design: from measurements to the selection of furniture and accessories.
And this is a full-fledged competent interior design!
