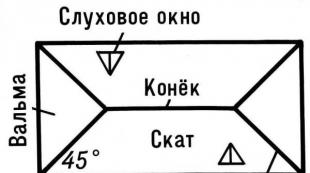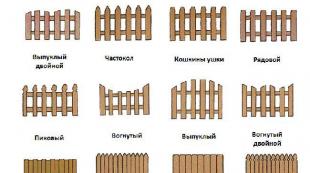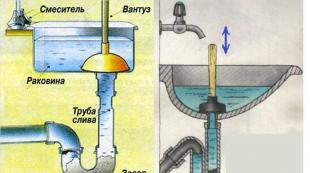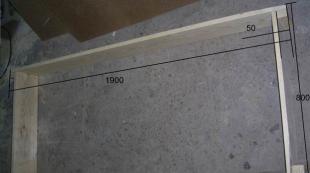Heating wiring in a private house
The design and arrangement of the heating system in the house can be carried out in a variety of ways. Already at the stage of drafting the project, you should choose the most optimal option that will help to translate into reality all the ideas of the owner, without going beyond the planned budget.
The most financially advantageous option is the single-pipe wiring of the heating system. Two-pipe heating wiring can cost a little more, but the efficiency of this method is much higher.
Popular methods of heating distribution
A fireplace or a stove is very often placed in the modern interior of a private house, but they most likely have a decorative function that emphasizes the individual style of the house, since the main heating burden falls on one or two heating circuit boilers. The principle of operation of a single-circuit boiler is solely to provide heating for the house, in turn, a double-circuit boiler, in addition to heating the house, can also work as water heating.
Regardless of the type of heating boiler, for arranging an individual heating system, you can use both a single-pipe wiring diagram and a two-pipe one. Consider their main features, and try to figure out what are the advantages and disadvantages of each type.

You can fix this situation in the following ways:
- increase the total number of sections in the radiator as it moves away from the boiler;
- install special thermostatic valves on the radiators that regulate the pressure of the coolant supply to each radiator;
- install a circulation pump that will keep the pressure at the required level and contribute to the correct distribution of the coolant throughout the network.
A single-pipe heating distribution in a private house will be optimal for arranging a heating system in a one-story private house with an area of \u200b\u200bno more than 100 m², and additional devices such as "warm floor" will not be needed.

Vertical circuit with bottom wiring
The technological process of installing a two-pipe heating system with bottom wiring includes the following steps:
- A main pipeline is mounted on the floor of the first floor or basement, which originates at the heating boiler.
- Vertical pipes are carried along the main pipe, which ensure the movement of the coolant to the radiators in the rooms.
- A pipe must be installed for each radiator for the return flow of the already cooled coolant into the heating boiler.
When designing a two-pipe heating system with bottom wiring, it is imperative to think about how exactly the need for regular air outlet from the pipeline will be met. As a rule, this requirement is ensured by the installation of an air pipe, an expansion tank and the installation of Mayevsky cranes on all batteries, which are located on the second and third floors of the building.

Vertical layout with top wiring
This model provides that the coolant is supplied from the heater to the attic through the pipeline. From there, the coolant flows through the risers through all the radiators of the house. And the already cooled water is returned to the heating boiler through the main pipeline.
Attention ! In order to avoid air in the system, it is important to periodically remove air. For this, a special expansion tank is mounted.
The presented method of arranging the heating system at home is much more efficient than the method with lower wiring, because much more pressure is supplied through the risers.

Horizontal heating system
The arrangement of horizontal wiring of a forced circulation heating system is a very popular way to heat a house.
When installing horizontal heating, several schemes are traditionally used:
- Dead end. The advantage of this option is the economical consumption of pipes. The disadvantage is that the length of the circuit is very large and this makes it very difficult to regulate the operation of the entire system.
- Associated movement of water. All circulation circuits are of equal length, and this helps to adjust the system easily and simply. The downside of this wiring diagram for heating a private house is the high consumption of pipes, which, with their cost, significantly increase the repair budget, and also spoil the interior of the premises.
- Collector or beam wiring of the heating system. Due to the fact that each battery is connected individually to the central collector of the heating distribution, it is very easy to ensure an even distribution of heat. The disadvantage, as in the second case, is the very high consumption of materials. But all pipes are mounted in the wall, which does not spoil the interior of the room. Today, this wiring diagram for heating a private house is gaining popularity among developers.
When choosing a wiring diagram, it is important to take into account a lot of factors: the area of \u200b\u200bthe building, types of construction material, etc.


Conclusion
Designing and arranging the heating system of a private house is an occupation that requires time, knowledge and money. Therefore, in order to avoid mistakes, it is best to seek help from professionals in their field. After all, correcting defects can be very expensive, so it is better not to allow them from the very beginning.
We will learn how to properly perform an independent two-pipe heating distribution in a private house in the next video









