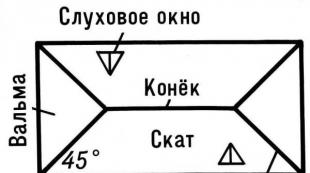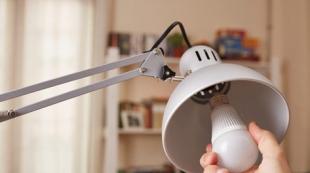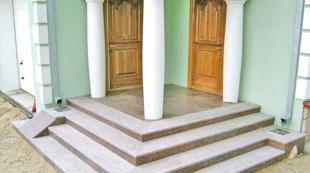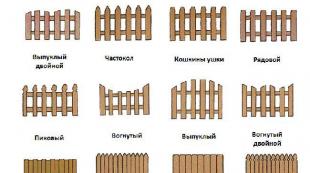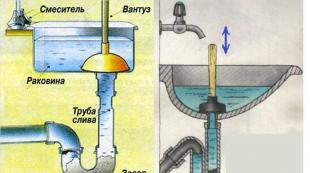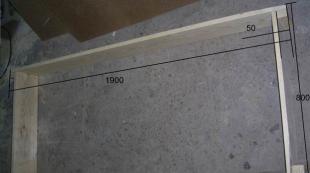Do-it-yourself heating of a private house: video, diagrams
The main advantage of a private house is that there is complete independence from various communal benefits. At the same time, they should be, but much more efficient than utilities offer today. Probably the most important thing is that in your home the heating season can start when you wish and end when it suits you. But what matters is how it goes. And below we will look at how to arrange the heating of a private house with our own hands, we will offer videos and diagrams that will help you master all the stages of this important process.
| Types of heating boilers: gas, electric, coal, combined. | |
| Types of heating systems and their installation: air heating, water heating, steam heating, electric heating. | |
| Heated floors in a private house. | |
| Combined heating. |
A heating system cannot simply be bought in a store and installed at home. Of course, all its components are sold on the market or in a store, but it’s definitely impossible to get by with one set. To create a heating system for a private house with your own hands, first of all, you need to know:
- How will the house be heated?
- What energy carrier should be used in the system?
Designing a heating system is one of the most important stages in the communications of a private house. After that, you need to perform a lot of calculations to determine the required number of heating radiators and pipes. All this should correspond to each other in different ways.
First of all, you must decide which boiler can heat the house.
What are the types of heating boilers?
I want it to be warm in a private house, and that it can be achieved with minimal human intervention. For this reason, a heating boiler should be purchased based on which type of fuel is best suited for its smooth operation.
Boilers can be:
- electrical;
- gas;
- coal;
- combined.
Attention! All modern models of boilers are more or less economical, operate without any noise, are small in size, and are also easy to maintain. However, for everyone, even when it comes to coal-fired boilers, electricity is required to run.
A gas boiler
If there is gas in the house, this is the most inexpensive and easiest way to heat your home. Modern models of gas boilers operate silently, are designed for a specific power, can be double-circuit, which means they are capable of both heating and providing housing with hot water.
electric boiler
With the help of electricity, you can heat a large space in an environmentally friendly and efficient manner. Moreover, the power range of boilers that should be used in private homes can vary from 4 to 300 kW.
The main advantages of such boilers:
- they can heat up to 300 m 2 of dwelling, and are located on two or even three floors;
- they do not require special ventilation and a chimney;
- they do not pollute or emit anything;
- are compact in size.
Some disadvantages:
- Powerful electrical wiring in a three-phase network and a stable voltage are required.
- Heating costs can be quite expensive.
Like all powerful modern boilers, electric ones heat not only the living space, but are also used to heat water.
coal boiler
Solid fuel boilers are quite efficient. Their work is based on the principle of operation of Kolpakov furnaces. It consists in the following: an already warmed-up boiler requires a supply of fuel to maintain a stable coolant temperature (once a day). These devices are characterized by high efficiency close to 100%.
Modern coal-fired boilers are made floor-standing. They are quite compact in size. Their body does not heat up during operation.
Main advantages:
- you can heat not just coal, but also wood, including waste that burns (sawdust, paper, peat);
- high power;
- small sizes;
- inexpensive fuel.
Main disadvantages:
- modern solid fuel models of boilers can be efficient, but their main drawback is dirt during their operation (you need to find a place for storing coal and dispose of burned-out ash);
- they warm up for a rather long time (in order to achieve high power, at least 30 minutes must pass after the fuel flares up);
- a well-designed chimney is important;
- more than the combustion chamber can accommodate, it is impossible to fill in coal, otherwise the fuel may “stuff” (become a monolithic structure that cannot be turned, reached, broken).
Attention! Preparation for the heating season with a solid fuel boiler directly depends on the homeowner. It depends on what and how much fuel he buys whether it will be warm in the house.
Combined boilers
These boilers are not that inefficient, they just have an efficiency of no more than 90%. There can be only one combination - gas and solid fuel.
Such heating units are used when the house is built, and you plan to supply gas, but already next winter. For this reason, the owners prefer to purchase a coal-fired boiler and heat it with solid fuel for the first winter.
The transition from one fuel to another takes place by changing the burners. This is fairly easy and can be done fairly quickly.
Each boiler is part of the heating system, although it will not be very important. His choice, namely characteristics, should be based on what kind of energy carrier will circulate in the system.
What are the types of heating systems
Today, six main types of heating systems can be used in a private house:
- air heating (in this case, hot air acts as an energy carrier);
- water heating (water circulates through pipes, which has been heated to the required temperature);
- electric (housing is heated with electric heating elements);
- steam (steam circulates through pipes);
- combined heating (there may be a variety of options);
- warm floor.
Each of them has its advantages, but there are also some disadvantages.
Water heating in a private house
The most affordable, simple, not requiring special operating conditions is water heating. Its principle of operation is as follows: it is necessary to correctly calculate the number of batteries and decide on the choice of a powerful boiler. It is necessary to pour water into the finished system and at the end of the season it is not necessary to drain it.
It should be noted that the water for the heating system in a private house can only be filtered (while in the central networks it is additionally softened), so it is important to choose batteries more carefully.
This system is the easiest to maintain. Water circulation in it can occur in two ways:
- by gravity;
- using a pump.
Be that as it may, a do-it-yourself water heating system in a private house can be of an exclusively closed type.
Features of forced water circulation
A centrifugal or circulator pump is installed in the water heating system. Its main task is to supply water to the boiler and from it (when heated) once at a certain interval.
Modern heating systems have automated this process. For this reason, human intervention to start the pump and temperature control are absolutely not needed. The forced energy carrier system makes it possible to heat a private house with several floors well.
Natural water circulation
This method of moving water through the system is rarely used today. It is built on the elementary laws of physics, when cold and warm waters move due to different weights. Water can flow by gravity in a system where all pipes are at a slight slope. Natural water circulation is justified in one-story houses.
Any of the above boilers can work in a water heating system.
Installation of a water heating system in a private house
It is necessary to perform accurate calculations of the number of batteries and pipes. All this is done taking into account the area of \u200b\u200bthe room that should be heated. For all boilers, with the exception of electric, you will need a chimney.
The heating system of a private house can be:
- with two pipes (feeding and processing);
- with one pipe (supply of heated water by a boiler).
To begin with, radiators are set in the right place according to the level. How to install and select them, you can see our video.
The next step is piping. Now it is quite troublesome and unprofitable to use metal pipes, and you can easily install polypropylene pipes with your own hands.
Thick-walled polypropylene pipes are used for heating. They are laid in all rooms (so that they can freely move from one to another, you need to make holes in the walls a little larger than the diameter of the pipes). They are connected in the right places using special welding.
Installation of a two-pipe system
A pipe runs from the boiler to the expansion tank. The boiler should be installed on the first floor of the house, and the boiler on the second or simply above the level of the boiler.
After the boiler, hot water is sent to the boiler. Two pipes come out of it: up with chilled water, down with heated water. In each room, pipes are connected to batteries.
Installation of a one-pipe system
To install a heating system in this way, pipes will need less. The system can be exclusively with the top wiring. It is perfect for small private houses with attics. Batteries are connected in series. Therefore, each next one will be a little colder.
The system must have:
- extended tank;
- boiler;
- water purification filters;
- batteries;
- possibly a pump.
Attention! Setting the temperature in a home with such a system is very problematic. One disconnected battery can bring the entire system to a halt.
As soon as you decide on the type of system, circulation scheme and piping, you need to draw on paper a water heating scheme for the house indicating the location of the boiler, batteries, valves, fittings, other additional equipment (hydroaccumulation or expansion tank, circulation pump, safety unit, filter etc.). You also need to measure and draw on the diagram the distance between them, the diagram and the diameter of the wiring. At the same time, such schemes should be developed for each room of the house and separately one general scheme for the whole house. Their compilation will not cause you any difficulties, and during installation everything will be simple and clear: what is installed and where, connection methods.
Do-it-yourself installation of water heating of a private house: video, diagrams
Installation of such heating includes the following steps:
- Installation of one or more heating boilers.
- Battery installation.
- Pipe routing.
- Installation of necessary additional equipment.
- Connection of all elements into a single system using soldering (welding), wiring and fittings.
Boiler installation
The installation of a heating boiler is always selected based on the maximum simplification of the distribution of pipes around the house and their minimum consumption. Moreover, when installing an electric or gas boiler, it is necessary to take into account the location of the future or existing input of electrical wiring or gas pipelines.
When choosing a place to install a stove with a water circuit or a solid fuel boiler, the determining factor is the possibility of installing a chimney in a certain place in the house.
Of fundamental importance for water heating with natural circulation is the installation height of the boilers. In this case, the lower the "processing" input to the boiler, the better. The best option for a solid fuel boiler would be to place it on the basement of the house or in the basement. With furnace water heating, it is also necessary that the firebox with the heat exchanger (coil, register) located in it be located as low as possible.
Installation of heating radiators
Typically, radiators are located at the entrance to the room or under the windows. Their installation is carried out depending on their size and type on the corresponding mount. The greater the weight of the heating radiator, the more reliable the fastening should be.
Batteries are installed horizontally with slight indents from the floor (60 mm) and from the window sill - 100 mm. It is good if you install taps (steam fittings), an automatic air valve and a regulator on each radiator. Shut-off valves will be needed to disconnect the radiator from the heating system. The air valve automatically bleeds air from the radiator, both when starting the heating system and during its operation.
Piping and installation of additional equipment
As a rule, piping starts from the heating boiler, in accordance with the previously drawn up wiring diagram, and using the necessary fittings (tees, angles, connectors, adapters, etc.). All types of pipes differ in their installation and wiring features.
The wiring can be open, when the heating pipes remain in sight, and hidden, when it is laid in special grooves or niches and, after installation, is sealed with putty or plaster.
Together with the piping, batteries are connected and additional equipment for water heating of the house is installed. In closed heating systems with forced circulation, this is the installation of a circulation pump, a filter, a hydraulic storage tank, a safety unit (pressure gauge, safety and air valves). In open heating systems with natural circulation, this is an expansion tank installed at the highest point of water heating. Usually in open systems with forced circulation, the expansion tank is installed in front of the circulation pump and fixed at the maximum height (in the attic or under the ceiling).
air heating
This method of heating is now quite in demand. Air heating implies the presence in each room of special ventilation ducts or heaters through which hot air enters. Such devices are located on the ceiling or walls.
There are three types of air heating:
- central;
- local;
- veils from the air.
local heating
This method of heating a home cannot be attributed to full-fledged heating, but be that as it may, it can be of high quality. To do this, in each room you need to install heat guns or fan heaters and enjoy the warmth. Heat will be in the room only if the doors are closed.
The fan heater is installed in the room, but you can mount it in the wall as part of the central air heating.
Central heating at home
Systems where hot air is supplied to the house centrally can be:
- with full recirculation;
- with direct-flow recirculation;
- with partial recirculation.
As a rule, ventilation ducts are located above the false ceiling, leaving holes through which hot air will enter the room.
All this can be done in the walls, if the space allows you to take a certain part in order to hide the pipes.
Air curtains
Devices that resemble air conditioners should be installed next to or above entry doors. A jet of warm air comes out of the curtain, blocking the cold air that enters the room when the door is opened. Such a curtain in a private house can be installed only at the entrance to it, provided that the doors are often opened.
Making air heating in a private house with your own hands will be more expensive than water heating. Any boiler (most often gas or electric) can heat the air.
The advantages of such a heating system:
- The circulation of warm air is always carried out after its filtration is completed.
- The house has a constant supply of fresh air, as the system takes it from the street.
- Possibility of installing a drip humidifier.
Flaws:
- The cost of installation.
- The inability to mount the system in the house.
Do-it-yourself installation of air heating of a private house: video, diagrams
Do-it-yourself air heating of a country house implies the presence of such equipment:
- heat generator;
- air outlets;
- decorative grilles;
- fan;
- sleeves for air intake outside the house.
The main stages of installation
Do-it-yourself air equipment goes through several stages:
- installation of heat exchanger and boiler;

- fan installation;
- installation, wiring of air outlets;
- insulation of supply and return channels;

- creating a hole in the wall of the building for air intake and installing the sleeve.
Air heating of a private house begins with the installation of a boiler. Usually it is mounted in the basement. It is forbidden to connect the boiler to the gas main, as you need to call a specialist. You can make a chimney out of sheet metal. The upper part of the heat exchanger is fixed with a supply air outlet, and a fan is mounted directly under the combustion chamber. Further, a return pipe is attached to it from the outside, after which the first stage can be considered completed.
The wiring process always begins with the connection of flexible air outlets to the supply channel. They usually have a circular cross section. Then a return air outlet is made, the diameter of which is larger, but such a channel will have fewer outlets than the supply one.
To prevent condensation in the sleeve, it should be insulated. Then a throttle valve is installed in the pipe, with the help of which the process of regulating the amount of fresh air entering is carried out. When the system is installed, it makes sense to hide all the wires and pipes with drywall boxes, giving the room more aesthetics.
Electric heating
The basis of this heating is the presence of an electric convector in each room. The more modern the device, the more functions it has. For example, it can be a temperature controller. It can be automatic: you yourself set the temperature at which the convector turns off, and when it decreases, it turns on.
Advantages of electric heating:
- speed of installation;
- ease of use;
- the possibility of placing convectors between rooms.
Flaws:
- the presence of a good electrical network;
- high energy costs.
This heating will be justified only as a temporary option and where other fuels are not available.
Steam heating
Its principle of operation is exactly the same as in the water system. The only difference is that steam circulates through the pipes. This type of heating is used in private houses. Its principle of operation and installation is exactly the same as with air circulation.
You can heat the room in this way using special boilers that work together with a device that produces steam. The system must have filters that prepare the water before it goes into a gaseous state.
Such a system for a private house has many more disadvantages than advantages:
- rather expensive installation (given a special boiler and filters);
- operation of the system can be dangerous (if the battery or pipe bursts, a person nearby may get burned).
The advantages include energy savings and the heating rate of the entire heating system.
Do-it-yourself installation of electric heating of a private house: video, diagrams
Electric boilers according to the installation method are divided into wall and floor. An important advantage of such a boiler is that no additional room is required for its installation. Moreover, it is convenient to carry and easy to dismantle.
Installation is done as soon as possible. The device is installed in houses with an area of up to 500 m 2.
It should be noted that you can install an electric boiler yourself, and you will not need a large number of approvals (only permission from Energonadzor).
The boiler is attached to the wall with anchor bolts or dowels. The device must hang evenly, in a horizontal or vertical plane (depending on the specific model).
Typically, floor-standing boilers are installed on special stands, and ball valves are used to shut off the water. An important point: when connecting the boiler, the water in the heating system must be turned off.
Having connected the boiler to the heating system, they begin work with the electrical part. You will need installation, a circuit breaker, grounding.
The cross section of the wires is chosen taking full account of the recommendations from the manufacturer and in strict accordance with the power of the device. After connecting the boiler to the power supply, you need to fill the system with water and then check its operation.
System "warm" floor
On the ground floor of a private house, a warm floor is often installed. However, the heat is best supplied through ceramic tiles. Therefore, the device of such a system, where parquet, laminate or linoleum is used as a floor covering, is impractical, since they are characterized by low heat conductivity.
Warm floors are:
- electric;
- water.
The essence in these systems is the same - heat will penetrate into the room immediately, and the installation, as well as the principle of operation, are different.
Water heated floor
Pipes that are connected to a common water heating system are laid on a flat surface on a special substrate that does not allow heat to go down.
Do-it-yourself installation of a water-heated floor: video, diagrams
- Preparatory stage.
Before installing a warm floor from heating, you need to prepare an even and solid base. It consists of steam or waterproofing, insulation and cement-sand screed.
Moreover, the room must be equipped with doors and windows and must have plastered walls, marked places for connecting sewer, heating and water pipelines.
- Floor slab preparation.
If you are installing a warm floor on a reinforced concrete floor slab, then first a layer of hydro or vapor barrier is laid on it. Bitumen-based coating waterproofing or gluing with the use of fiberglass, roofing felt, fiberglass, which are also glued with compounds containing bitumen, are used.
As a vapor barrier, you can use polyethylene tiles, the thickness of which must be at least 0.2 mm, or other similar materials. Both steam and waterproofing must protect the insulation from moisture, which can form as a result of condensation during the interaction of cold ground and a warm floor slab.
Pasting waterproofing or vapor barrier from a film is carried out by laying strips of material with an overlap of 10-15 cm. If a film is used, then the edges of the panels must be fastened with adhesive tape. They are fixed with bituminous compounds. Each type of insulation is brought to vertical surfaces above the insulation and glued to the walls of the house.
- Soil preparation.
Often, individual houses are built without floor slabs, when basements are not suitable. In this case, the preparation is carried out from crushed stone and sand in layers, with a layer height within 10 cm. Moreover, each layer is moistened and rammed.
Then the area of the room where you plan to install the water floor is poured with concrete mix. For reliability, you can lay the reinforcing mesh.
The surface must be horizontal, for which the building level is used. Concrete is poured along lighthouse rails, which, in addition to observing horizontality, perform the function of expansion joints. According to building rules and regulations, horizontal differences of no more than 1 cm are allowed.
- Insulation.
Thermal insulation is an important link in the system of such a floor. It should block heat access from hot water pipes to the lower zone of the underground space - to the basement or ground, and, accordingly, vice versa, direct heat upwards into the living space.
Attention! From the right material to ensure thermal insulation and its thickness depends on how profitable the heating will be.
The calculation of the thickness of such an insulating layer is done on the basis of:
- climate features;
- wall material data;
- groundwater level - if there is no floor slab;
- the volume of the room where the underfloor heating is installed.
The thickness of the insulation layer, along which the floor screed is carried out, over a cold basement or soil base, according to the standards, should be from 50 mm. For floor slabs, it may be less.
In the role of insulation, polystyrene foam is usually used, which is covered with foil on one side. When using it, some inconvenience may arise, since the fixing of pipes must be done with improvised means, for example, clips or clamps.
Today, the market offers a huge number of expanded polystyrene boards, the laying of which is carried out with better quality and faster. Their design provides reliable fastening among themselves as a result of locking devices. As a result, a solid, solid and even base is created.
This material is covered with a vapor barrier in the form of a polystyrene film and is characterized by high density. Moreover, in the body of the plates there are special channels into which heating pipes are laid.
When installing them, a tape measure or other measuring instruments are not required, since there is a linear marking on their edges. Thus, installation can be carried out much faster. Therefore, the advantages of such plates abound so that you can opt for them.
It is important to lay polystyrene boards along the floor area, and not just in places where underfloor heating pipes pass. This will be the key to the high strength of the concrete screed, as well as the reliability of the entire heating system.
Electric floor heating
Differs in simplicity of installation. Finished mats are laid on the surface, and a minimum screed is made on top. True, you can do without it.
There is also a cheaper option. On a special substrate, you need to lay the cable, which is fixed, and on top of the floor covering or screed.
Underfloor heating usually represents only part of the overall heating system.
Do-it-yourself installation of an electric underfloor heating: video, diagrams
We propose to consider the independent installation of an electric floor in a private house (in the same way it is done in an apartment). You need to make sure that the wiring installed in the house is able to cope with the loads from the heating elements, and that you have installed automatic switches of a certain capacity.
- Thermal insulation.
Before installing a warm floor, it is necessary to lay a layer of thermal insulation made of expanded polystyrene foam, 20-50 mm thick. This is important if there is a cold room under the floor. Thermal insulation must be laid on a leveled base and for reliability it would be nice to lay it on a special glue.
- Reinforcement.
Then you need to make a reinforced screed, with a solution thickness of 10-20 mm. You can reinforce with both plastic and galvanized plaster mesh. A foil is laid over the screed to reflect infrared radiation from the heating elements.
- Floor filling.
We proceed to install the electric floor with our own hands and choose the location of the heating cable, taking into account the arrangement of different furniture, making sure that the wires are at a distance of up to 5 cm from the furniture. When laying the heating cable, it is necessary to fix it to the lower base with mounting foam, after which it is poured with a cement-sand screed or a ready-made mixture.
You can see the various technological difficulties that arise during installation by studying the video of the installation of an electric underfloor heating with your own hands, where they will be performed by experienced craftsmen. Along with laying the cable in the thickness of the screed, the sensor of the temperature control system is also laid, a thermostat is installed (in one place), which allows you to adjust the floor temperature at your discretion.
Combined heating
Using combined heating in the house, you can get this: in some rooms, more often in the bathroom, in the kitchen, in the corridors, underfloor heating is arranged, and in the bedroom and living room there is water heating. But you can go the other way: the whole house will have water heating, and in several rooms (for example, which were completed later) - electric. The most profitable option is when there is one coolant and one boiler in the system.
After you mount any of the above heating systems, you need to run an energy carrier into it and connect the boiler. To do this, we recommend inviting a specialist from the service center where the boiler was purchased. Its start-up will be normal, and you will not have to wait for any surprises from the heating season, and next time you will not need the services of such a specialist.


