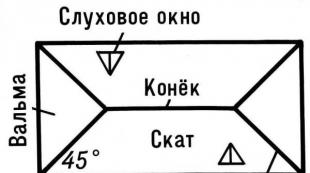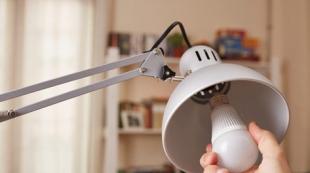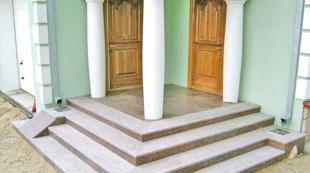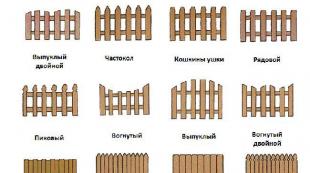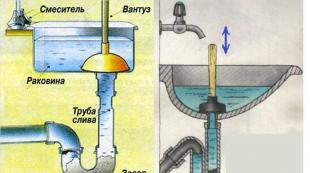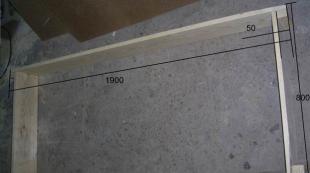How to replace the wiring in the apartment with your own hands
All apartment buildings already have electrical wiring installed throughout the apartment. During repairs or redevelopment of the premises, it becomes necessary to re-lay all the wires and connect all devices. In addition, old wiring is not designed for a large number of powerful consumers in a modern house and becomes fragile and brittle over time, so it needs to be replaced for safety reasons. We offer step-by-step instructions on how to replace the wiring with your own hands.
Drawing up a plan
Any work on electrical wiring begins with the study of the old connection scheme and the features of entering power wires into the apartment.
To do this, it is convenient to use a copy of the apartment plan, on which you can mark the installation locations of sockets, switches, and lamps. The starting point is a switchboard with a meter near the entrance to the apartment. At this stage, knowledge from the school physics course is quite enough. In the future, the scheme will help to correctly calculate the amount of wire and fittings and will help with repairs and maintenance.

Plan rules:
- The wiring route must run strictly vertically and horizontally, and make all turns at right angles. This is necessary for safety and with this arrangement it is more difficult to damage the line.
- Optimal would be laying in the upper part of the wall at a distance of 15-20 cm from the ceiling or along the floor inside a special electrical plinth.
- Switches are located at the entrance to the room from the side of the door handle. Their height from the floor is not regulated, but in most cases it is more convenient to place them no higher than 80 cm.
- According to the European standard, sockets are located at a height of 30 cm, but in different rooms they can be located at the required height. For example, in the children's room, remove them higher, place them near the table in the kitchen, etc.
- The optimal number of sockets is 1 piece per 6 sq.m. For a kitchen or bathroom, the number of sockets should be equal to the number of electrical appliances in operation. The distance from the door or window opening is at least 10 cm.
- Each room must have at least one junction box. An exception is wiring without junction boxes, when installation and wiring is carried out in socket boxes.
- It is advisable to turn on the RCD on the circuit for 30 mA at the entrance to the apartment and for 10 mA in the bathroom, to protect against electric shock.
Also on the diagram, you need to take into account the layout of the apartment and possible options for arranging furniture so that you do not have to use extension cords or redo sockets. When you figured out how to conduct electrical wiring, you need to calculate the length of the wires, the number of sockets and switches, and additional fittings. Now with this estimate you can go to the store.
Choice of accessories
Let's start with cable selection. You can find cables with aluminum and copper filling. The former are cheaper, but they conduct electric current worse with an equal cross section, are not elastic enough, and are prone to overheating. Therefore, for residential wiring, copper wires are considered the best, which can easily withstand heavy loads, are durable and do not oxidize. The sheath must be PVC or any other non-combustible material.
We calculate the cable cross section according to the diagram and take into account the maximum power of all electrical appliances for each branch. For sockets, the wire cross-section is at least 2.5 mm2, and the power machine is designed for a current of 20 A. For lighting, 1.5 mm2 and a machine of 16 A are enough, and powerful electrical appliances must be powered through wires with a cross section of 4 mm2 and protected by a 25-ampere automatic.

All cables must be routed inside corrugated tubes separately from each other to avoid overheating and fire.
The choice of sockets, switches, cable channels, junction boxes and other small fittings should be carried out according to the same principle.
For high-quality and durable repairs, choose only products from trusted brands that comply with GOST and SNiP and have the Rostest badge.
Sockets can be with grounding and without it. The presence of a grounding contact is mandatory for connecting electrical appliances in the kitchen and bathroom. A protective cover or curtain on the outlet will be useful in a child's room. There are also exotic options with a shutdown timer or a plug ejection button.

Switches are single-key and with several keys, to control several lamps in walk-through areas. Illuminated switches and built-in light level controls are convenient.
All electrical devices have contacts for connecting wires. They are of two types: screw and quick-clamping. Screw ones are simpler and cheaper, but require regular tightening of the terminals so that contact with the wire does not deteriorate. Contacts with spring-loaded terminals do not have this drawback, the force is always constant and the human factor is completely eliminated (there are poorly pressed wires in the connectors).

RCD - a residual current device is increasingly found in wiring diagrams in an apartment. The benefits of it are obvious: the device controls the current leakage in the network and, if the threshold value is exceeded, de-energizes the entire network completely. So if the wire insulation is damaged or the connected device overheats, a leakage current occurs, which is fixed by the device. The use of an RCD fully protects against electric shock if you carelessly touch a bare wire.

RCD connection
Wall preparation and marking
Installation of electrical wiring in the apartment is of two types - closed and open. In an open way, the wires are laid in cable channels or mounted directly on the walls. All sockets and switches are also mounted without recess. This method does not require laborious operations and is relatively simple, but less aesthetic. This wiring can be used in the garden, garage, pantry.
For a closed placement of wires, we need to make recesses and cuts in the wall along the entire line, you can use technological holes in the walls and ceiling. But after the termination of the cables, a flat surface is obtained, ready for fine finishing. For apartments, only this option is used. It is possible to place the main cable lines on the ceiling, followed by the installation of a stretch or false ceiling.

The preparation of the walls begins with their cleaning of old wallpaper and plaster, the old wiring is dismantled, after which markings are applied according to the plan scheme. At this stage, it is convenient to mark the places for laying cables using a laser level or a long cord.
According to the marking, recesses are made with the help of a grinder and a chisel or a special wall chaser, recesses are made for junction boxes and sockets with switches. To do this, you will need a perforator with special crown cutters for concrete. This is the most time-consuming part of the repair, so if you doubt your abilities or you do not have the right tool, it is better to entrust the work to specialists.
To work with wires, it is worth purchasing special assembly wire cutters that quickly and accurately cut the wires and remove the insulation from them. With their help, bare contacts can be sleeved with copper tubes.

Installation of concealed wiring
Now you can proceed directly to laying the line. The sequence of actions will be as follows:
- We turn off the switch in the shield at the entrance to the apartment. Armed with a multimeter or an indicator screwdriver, we check the presence of voltage in the network and only after that we get to work.
- After the meter, we install a junction box with a bar for circuit breakers, from which each cable line will be drawn. An RCD is installed in front of the junction box, in which the input wire must always be wound from above, and the exit to the apartment from below. RCD can be one per apartment or several for different groups of electrical appliances.
- At the exit, there may be a common junction box, from which the wires will already go to their rooms. Instead of one such box, individual boxes can be installed in the premises.
- We must remove the wires in corrugated tubes made of non-combustible material. In the future, this will simplify repairs, and the wires will not overheat.
- We make the tack to the wall of wires with special fasteners (clamps) or diluted alabaster at regular intervals.
- At sockets and switches, we leave an extra 15-20 cm of wire for connection and repair. In places where pendant lights are planned, you need to leave up to 1 meter of cable, depending on the design of the chandelier. It is better to cut off the excess wire than to screw on the missing pieces.
- We attach socket boxes and switches to alabaster. It clings quickly and securely to the wall, so you need to cook it in small quantities.
- We connect all sockets, lamps and switches to machines and apply voltage. Then we check the performance of electrical appliances. If the tests were successful, you can close the channels for the cable and proceed to the final finish.
Sometimes experts offer installation of wiring under the floor. This method has several advantages: saving wires, ease of maintenance, if the floor is wooden, there is no need to ditch the walls.

Laying open wiring
This quick way to replace or re-wire has become popular thanks to cable channels of various sizes. Distinguish wall and floor type "plinth". The quantity is calculated according to our scheme, while leaving 5-10% of the length for allowance and trimming. For fastening, you will need self-tapping screws or liquid nails.
- At the marked places, we cut off the cable channels with a construction knife or a hacksaw.
- We fix the lower part of the channel to the wall with screws, dowels, nails - it all depends on the material of the walls.
- Distribution boxes are installed in the same way, without embedding into the walls. In this case, the cable channels must be closely joined to the box with switches and sockets.
- We put the wires in them and close the lid. The line is ready.
- We clean the contacts and connect all the accessories. Now you can make a trial inclusion and check the performance of individual nodes.
There is another way of wiring - the so-called retro style. Most often, it was found in village houses and buildings built in the 20-30s of the last century. It consists in fastening wires on ceramic insulators. For it, we need a soft-braided copper wire and small roller insulators that are attached to the wall at regular intervals.

Replacing the wiring in an apartment with your own hands is not particularly difficult and can be done by a person without special knowledge and skills, the main thing is to observe safety precautions.


