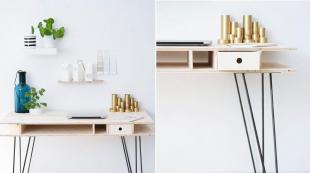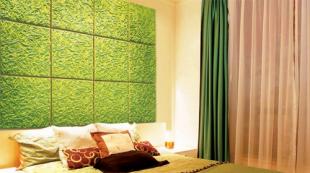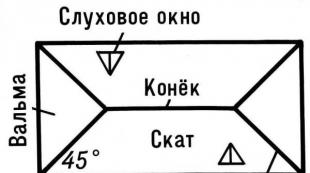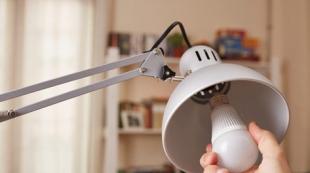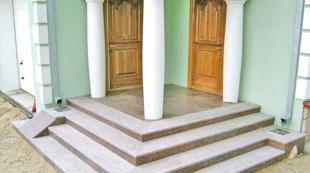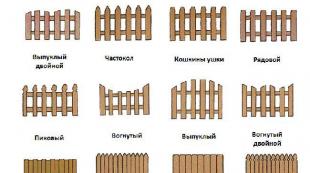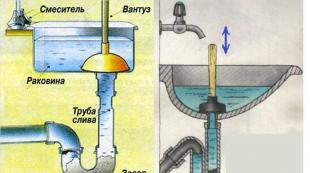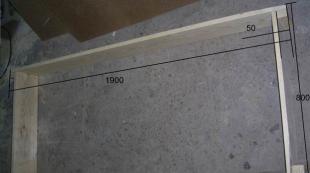DIY terrace
Open flooring has become almost an indispensable element of a private house or country cottage. This is a wonderful place for receiving guests, children playing and just sunbathing. And if the terrace is made with your own hands, then this is a real reason for the pride of any owner.
There are a great many drawings of terraces, but many people start an independent construction according to an individual project not because of cost savings, but because of the desire to create something unique that can surprise friends and neighbors. True, in order for the efforts to be successful, some knowledge and skills will be needed. We'll talk about this.
Project development
There are many types of terraces. Sometimes they are attached to the house or bath. The terrace can also be a separate building, hiding in thickets of trees and shrubs. Choosing your own project will depend on the terrain and your climate. Lightweight flooring with a temporary fabric canopy will work great in hot summers, but will need to be rolled up for the winter. In the conditions of the main part of Russia, for year-round use, a building with main walls and a roof is more suitable, that is, options for verandas or gazebos.
Note! The location of the terrace on the site should be chosen taking into account the wind rose, preferably in a quiet place. If possible, there should be a good overview of the entire site from there. If the terrace is located near the northern wall of the house, it will always be cool and shady there, even on the hottest afternoon. And the southern terraces, on the contrary, will always be as illuminated as possible and there will be warmth from the sun's rays even in cool weather.
The size of the building is determined by financial capabilities and purpose. For someone, a small patch with a tea table is enough, while the other prefers to arrange a huge area for outdoor games.
Material selection

When choosing a material, be guided by your own preferences, the general style of your site and the construction budget:
Wood Lightweight and easy to work with even for non-professionals. It is cheap, but the construction of it will last 20 years, provided that it is taken care of. The wood will have to be periodically impregnated with antiseptics, paint and change individual parts of the terrace. For example, an ordinary, not terraced, board on the floor in the rain and snow will not live longer than 6-7 years. Then it will have to be completely changed.
Note! The best wood for such buildings is larch and oak. You can put pine on the finish.

Masonry it looks solid and beautiful, and it can serve almost forever (30–40 years for sure). But to do it right, you need certain skills or you need to hire a bricklayer, and this is a big expense.
Note! Stone is a heavy material and high transport costs must be taken into account immediately.
Galvanized metal profiled it is easier to mount sheets on walls and a roof than to build from brick, however, the aesthetic and comfortable properties of such a terrace remain in question.
Much more pleasing to the eye openwork forged fences. Unfortunately, it is almost impossible to make them yourself. You need specific skills and equipment to work with iron. Such things are made to order and they are not cheap.
Another option suitable for do-it-yourself assembly is a terrace with a fence and a canopy. polycarbonate. Light and transparent material will protect from precipitation and dirt without darkening the room inside. Modern brands are not afraid of severe frosts and can be used all year round. The disadvantage is that in extreme heat, the building under the polycarbonate roof turns into a kind of greenhouse and needs good ventilation.
building
Whatever material you choose, the terrace needs a foundation. Since this is a light building, you can save a little on the basis.
If the building is adjacent to the house, then its foundation can be the same: tape or columnar. The flooring on it must be given a slight slope from the house so that the precipitation flows into the soil and the load-bearing wall does not get wet.

In the case of a separate location of the terrace, it will be enough to install pillars of pipes or bricks with top trim and logs on them as a base for the floor.
The fence on the terrace, as well as the railing of the lift stairs, must be made in the same style and as strong as possible.
Note! If there are small children on the site, you will have to think carefully about their safety. With a light and openwork fence with large openings to protect children, you will have to pull an additional mesh-fence along it.

If it is provided, it is built using the same technologies as always. A two- or four-pitched wooden roof is the best solution in this case. For a terrace in a modern, high-tech style, a light transparent canopy made of polycarbonate plates may be suitable. A summer building can generally do without a stationary roof; it is enough to put several awnings-umbrellas in the right places.
The platform is decorated with plants in pots, lamps or flowerpots with flowers to your liking. Even wicker or forged furniture in the same style can become not just a necessity, but also a real highlight of your terrace.
Video
You can see how the terrace is being built here:
