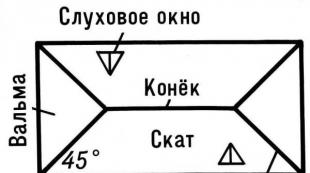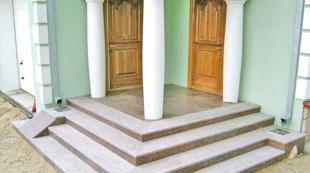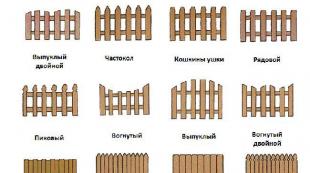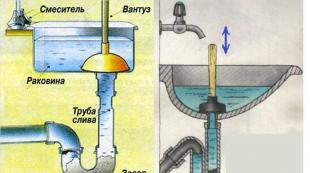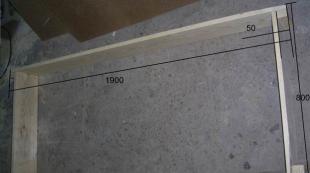Porch for a summer residence - features of different types of structures
For a brick or concrete dwelling, it is best to make an extension from the appropriate material. Wooden houses will also look better with a wooden entrance.
Let's highlight four principles that experienced builders usually put into practice. The number of steps must be odd, with a number of more than three, a railing is required. What causes such stringent requirements (traditions or standards) is unknown, but common sense, you see, is present.
The type of door determines the width of the porch to the house. Minimum with a single door - 1.5 m, if it is a double door - 2 m.
The length (depth) of the platform in front of the door must be at least 1 m longer than the door leaf. A small space can cause you to fall off the porch or cause unwanted injury.
It is better to make a porch at the same time as building a house, otherwise distortions and flaws due to shrinkage are possible. But we will proceed from the fact that it is being built as an additional summer cottage.
2 How to build a concrete structure?
Following our rule, a porch for a summer residence made of reinforced concrete must also be made from this material. Let's see in what order the work will go.
How to build a porch in the country with your own hands - a step by step diagram
Step 1: Pit
Before work, it is necessary to collect as much information as possible about the level of soil freezing in the area. This is necessary so that later all your work does not go to waste due to freezing of the soil in winter and subsequent thawing in the spring, when the water will wash the base. The foundation pit needs to be dug to such a depth that it corresponds to the level of freezing. After the construction of the country porch, some precipitation will still occur, but it will not be catastrophic. When the pit is ready, the alignment of its walls and bottom will follow. Then comes the backfilling of the base with crushed stone, it is enough to make the height of the layer no higher than 10 cm. It is recommended that this layer be well compacted.
Step 2: Pour the Foundation
3 Making a wooden porch to the house
The foundation, of course, is an important thing, but for a wooden porch in the country, it is best to use piles. As always, at first there is a marking of the site on which our extension will be located, or rather, the places where the support pillars will be located are indicated. There can be any number of them, but since we are interested in building a durable and strong porch with our own hands, it is better not to save money: the more supports, the stronger the structure.
The device of the porch is unthinkable without 4 pillars at the corners of the entrance area, the rest - at a distance of about half a meter from the foundation of the house. In any case, there must be a support under the middle part of the structure, otherwise it will sag from the load at first, and subsequently it will be the weakest and most brittle place. For piles, wooden poles or metal pipes are used.
Here the owner himself will have to decide which material is preferable to him, since each has its own pros and cons. It is more convenient to install logs and fasteners on a tree; welding is not required. But there is a rather significant drawback: this material is short-lived, exposed not only to temperature and humidity, but also to insects that feed on wood, and therefore the treatment of pillars with special means is mandatory. At the same time, the metal will take longer to adjust the fasteners and will be prone to corrosion. And although it is more durable than wood, periodic processing of the supports will still be necessary.

Be that as it may, under each pillar of the base it is necessary to dig a hole, the width of which must correspond to the diameter of the support, and the depth will be at least 80 cm. The bottom of each of them must be equipped with a pillow of sand and gravel. Measures should also be taken to maintain verticality and during installation, constantly check the position of the supports using a level and plumb line.
Once the posts are in place, it is recommended to fill the holes with concrete. If metal hollow pipes are used, you can fill their internal cavity to ground level. Why only to the ground? You just need to drill a pipe or weld fasteners to its upper part. Vibration can destroy the concrete layer, and there will be no point in such a pour. Further work on the construction of the porch to the house can be carried out in about a week, when the concrete hardens. When the supports have taken their places, it is necessary to carefully measure them so that the height corresponds to the planned one. We deliberately do not use the expression "of the same height" here only because the ground under them can have a different height. The main thing is that the tops of the supports are in the same plane.

Next, you need to fix the horizontal lags. This is quite simple, it is only important to remember that in addition to the supports, the logs must also be firmly attached to the wall of the house. To avoid deformation, it is recommended to make a screed. To do this, the logs should be pulled together with boards, which will be screwed to them using ordinary self-tapping screws. Once the base is fixed, it's time to make a rough flooring. It is advisable to impregnate it with a hydroisol composition so that the wooden base does not rot in the future.
Having finished the base, we proceed to the construction of steps. This requires a serious approach. It is advisable to take a board for this, the thickness of which is at least 5 cm, in order to prevent deflection under the weight of people. The approximate dimensions of the steps: height - 20 cm, width - 40 cm. The master himself decides on the length. The main thing is to prevent the deflection of the board in the middle part. When the porch to the country house is finished, it remains to finish and install the railing, canopy and decorative fence, here you can experiment.
4 When wood and concrete don't fit
If you are not very familiar with plumbing and carpentry, and you need to make a porch, then modern technologies come to the rescue. For example, in hardware stores and markets, you can find whole "designers" that allow you to create modest porches from aluminum parts. Of course, they will not look luxurious, but it happens that this is the only option available. Making such a porch will be easier with the instructions above. In addition to the main frame, the kit also includes metal latches, silicone o-rings. To protect against wind, rain or snow, transparent polycarbonate sheets are used.

When you need to build a brick porch, the foundation for it is built according to the same algorithm as for concrete. The only peculiarity here is that only high-quality material should be used for the construction, capable of maintaining its properties under any load. And if you need to build a porch to the cottage, the walls of which are masonry, what should you do? Of course, we will not advise you to drag boulders and suffer with their unfolding under the level. You just need to make a brick or better concrete structure, and then use it for.


