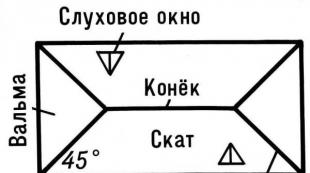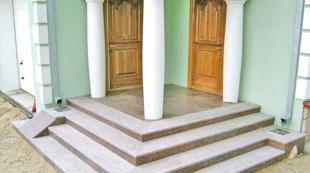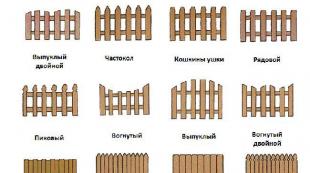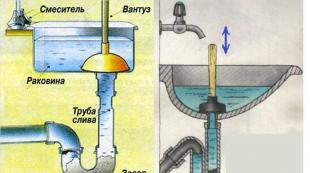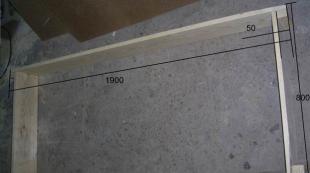Instructions on how to make a staircase to the second floor with your own hands
Most private residences today have more than one floor, which means there are stairs to the upper levels. This article will provide instructions on how to properly make a staircase to the second floor out of wood on your own and according to your own project, it will tell you what rules you should follow, as well as how to make calculations.
Calculation of the main parameters
A ladder made by oneself will not only be cheaper than ordered in specialized workshops, but will also exactly meet your requirements and desires. The main thing is to approach its creation with intelligence and patience. To do this, the first step is to take accurate measurements and calculate all the important design parameters.

Consider the calculation of the dimensions of the steps and other parameters of the stairs using the example of a marching structure on stringers - the simplest project. This design consists of load-bearing boards, steps or treads and risers. In addition to the dimensions of the stairs, it is also necessary to determine its slope. It is clearly visible what angle range will be acceptable for the design in the diagram below.

As you can see, the most convenient, and most importantly, safe angle of inclination is considered to be in the range of 23-37 °. When choosing the slope necessary for your room, it is worth considering that with a small area, it is worth choosing the largest angle, then the required space for the structure will be the smallest, and vice versa.
Attention! If the angle of inclination of the stairs is too high, it will be more problematic to lift or move something to the second floor. And if the angle is less than 23 °, then it is easier to install a ramp.
The width of the march is determined by the number of people that can climb it at the same time. At least this value can be about 1 m, but it is recommended to build a structure from 1.25-1.5 m wide. The height of the stairs will be fixed depending on the layout of the house. It is the distance from the floor of the 1st floor to its ceiling plus the thickness of the floor of the second level.
Now we need to calculate how many steps will be needed for our stairs. We carry out the calculation based on the height of the steps recommended for comfortable movement - from 18 to 20 cm. Having chosen the height of the step, you can calculate their number by dividing the fixed height of the entire structure by the height of the step itself, chosen independently.

In addition, it is also necessary to determine the width of the tread, which should vary in the range of 25-30 cm. It depends on the size of the legs of the residents of the house - the length of the foot. By multiplying this value by the number of steps, you can get the projection of the structure on the floor of the first floor. It remains to determine only the length of the entire staircase.

The length is calculated using a simple formula that you probably still remember from the school course - the Pythagorean theorem. The figure above shows all the parameters and the calculation formula. When all the parameters are calculated, you can proceed to the procurement of material and the manufacture of structural elements.
Manufacturing and installation of stairs according to the calculated parameters
As a material for a wooden staircase, most often today craftsmen use oak, coniferous trees, linden and so on. Choose according to the overall style of the interior and your budget possibilities. Excellent railings can be made from a blockhouse, and wooden bars 500x500 mm can be used for balusters.
To create a kosour with precise recesses for steps, it is necessary to mark up according to the template. Below is an illustrated guide to this event. For marking, you will need a pattern and a square, and of course a pencil. The kosour itself can be made from a timber beam about 14x16 in size.

According to the marked marks, now you need to work with a circular saw. When cutting steps, you must move with extreme caution so as not to go beyond the markings. When one kosour is ready, cut the rest along it.
Note! The more stringers in the design, the stronger and tougher the staircase will come out. It will also avoid unwanted deflections of the steps and loosening of the entire structure.
Now only the cutting of steps and risers remains, the size of the former will depend on the thickness of the latter. In addition, do not forget about the protrusion of the step by about 2-4 cm above the step itself. To create a more attractive appearance of steps, you can process the edges with a round cutter.
When all the details are ready, it is necessary to conduct a trial fitting of the structure. If everything is in order, you can start grinding the parts and assembling the structure. The connection of all the components of the stairs is coated with carpentry or PVA glue, and it is also necessarily fastened with stainless steel screws for reliability.

The final finishing touch will be the decorative design of the stairs - varnishing or coating with stain, paint and other means. First of all, a stain is applied, and when the layer dries, you can start varnishing (recommended in more than 1 layer) with a waterproof agent. The stain can also be replaced by drying oil.
Attention! It is even better to cover with a stain before assembling the entire structure, in this case, the joints that will be smeared with glue must be protected with molar tape.


