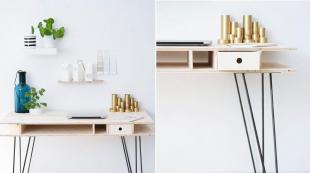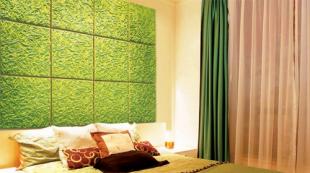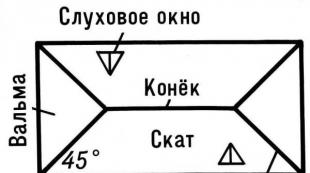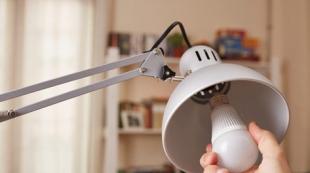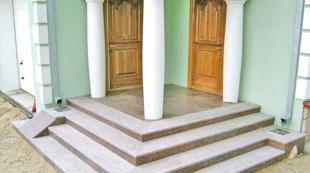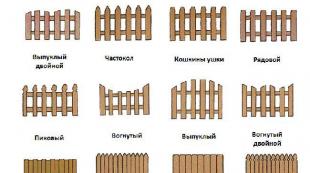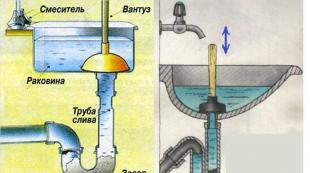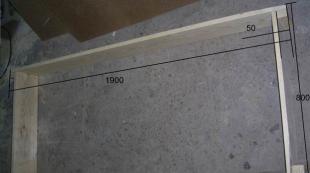Half-timbered houses: advantages and disadvantages, features, terms and stages of construction
Half-timbered houses are a method of building residential buildings and mini-hotels, which was invented by Europeans in the 15th century. Today, the popularity of this method of construction has begun to return again. Initially, when such houses only began to appear, they became a new trend in architectural construction. The space between the beam structures was filled with clay and a mixture of various plants. Half-timbered modern houses look much more elegant. The designs of such houses are very practical, but at the same time light. These houses are usually built without an attic. But there are options with the construction of the attic.
Features of half-timbered houses

 Half-timbered houses appeared in Scandinavia
Half-timbered houses appeared in Scandinavia Today, architects use one favorite technique - the removal of the walls of half-timbered houses. This is possible due to the fact that the load on them is practically absent. In place of the walls, windows of any length can be mounted. This allows you to create a sense of unity with the external environment. Most of these houses are built outside the city.
Half-timbered houses are one-story - these are structures made of timber. The main feature of such houses is that wooden beams are not hidden under the skin. On the contrary, they become the main visible difference between such structures.
The main features of these houses are as follows:

Fachwerk house construction stages
Stages of building a house in a similar style:


- Before starting construction, it is necessary to develop a project, make a drawing. There are both classic and exclusive house designs. The speed of creating a project will depend on how complex it is. If you want to speed up the process, you can take the finished project and upgrade it according to your wishes. At the same time, great attention should be paid to laying the necessary communications;
- Foundation installation. It is desirable that it be monolithic.
- Building a home kit. A full-fledged set of details for a half-timbered house is created at the factory. The frame of such a house consists of glued beams. For its manufacture, natural wood is used, which is environmentally friendly. The thickness of the timber is chosen depending on the climate conditions in which the house will be located;
- Building a house in the style of fachwerk. After the kit with parts is received, you can start assembling. It is important to determine if the first row of strapping is horizontal. After all, if there is even the slightest bias, the integrity of the structure may be violated. The beams are attached to each other with a notch. They are fixed using a hairpin. If you have a drawing, it will not be difficult for you to assemble such a house from a bar. The assembly technology here is the same as when working with the designer. As a rule, you will need 2 weeks for construction;
- Roof installation work. At this stage, the roof, attic is insulated, the roof is mounted. Rafters are made of timber, which allows for greater strength. First, insulate the place between the rafters. After that, waterproofing is done and the crate is attached;
- Glazing of the house in the style of fachwerk. A distinctive feature that the half-timbered style has is high glazing. Showcase windows are not only very aesthetic, but also reliable. Windows can be any length. Glazed space can fill more than half of the entire wall area. Do not be afraid that you will need to spend a lot of money on heating. Half-timbered houses require the installation of special heat-saving double-glazed windows. In such a house you will feel comfortable even in severe frost;
- Installation of walls outside. It uses technology using OSB boards. You can decorate the walls outside with any material. It all depends on the preferences of the customer;
- Installation of engineering communications. As already mentioned, this point should be decided even before construction has begun. After all, the installation of communications is associated with many nuances;
- Finishing inside. This is the final stage of work. Half-timbered houses have a special design, thanks to which a large number of different partitions can be used inside. So, the interiors in such a house can be quite spacious.

 An example of a ground floor plan for a half-timbered house
An example of a ground floor plan for a half-timbered house
The frame of a half-timbered house always consists only of glued beams.
Construction time

 Half-timbered houses look very beautiful
Half-timbered houses look very beautiful The duration of the work will depend on certain characteristics of the project. They include the size of the building, originality and others. In general, the construction is carried out in a very short time. Let's say prefabricated houses in this style with an area of 300 square meters can be commissioned in 10 months.
It takes just a couple of weeks to assemble the house. Approximately 2 months will be required for designing. The same amount of time to finish the house inside and out. It will take a couple of months to lay communications. Three months is an additional filling.
If you need to install a bath or pool, the construction can be extended for a longer period. According to a typical project, a house can be built in seven months. Less will not work. After all, the timber requires drying. And the foundation will have to be infused.

 An example of the layout of the second floor of a half-timbered house
An example of the layout of the second floor of a half-timbered house Construction features
Features of the construction of houses in such projects are as follows:

 In Russia, half-timbered houses are also becoming more and more popular.
In Russia, half-timbered houses are also becoming more and more popular. - Due to the fact that such frame houses are lightweight, the foundation can be made monolithic tape;
- There are strict requirements for the choice of timber. It must be made from softwood. Boards should be cleaned of bark and cut from all sides. Each edge should be chamfered. There should be no mold or other damage on the tree;
- The technology of half-timbered houses has its drawbacks. These are fragile floors between floors. So, it is better to build frame houses no more than three floors. It is better to refuse the attic. As a rule, such log house projects involve one floor;
- Behind the facade of the house, made of wood, care is required. About once every three years it should be painted;
- The half-timbered house is very modern. Due to the fact that it allows you to use various finishes;
- Prefabricated houses made using this technology are very environmentally friendly, fireproof.
All of the above indicators that prefabricated houses have are quite high, but only under certain conditions. So, for example, the environmental friendliness of a house will depend on how environmentally friendly all its components are.
Ceilings in half-timbered houses are fragile. In case of a strong fire or earthquake, they will collapse.
If toxic paint is used to paint the timber, then it will be possible to argue with environmental friendliness. The same applies to fire safety. All elements must be non-combustible. They can be treated with refractory compounds.

 It is quite difficult to draft a half-timbered house
It is quite difficult to draft a half-timbered house Thermal insulation characteristics will be high only if the thermal insulation materials are selected correctly.
The production of frame houses using this technology has both certain advantages and disadvantages.
Advantages and disadvantages of half-timbered houses
Among the advantages are such as:

 Half-timbered houses look harmonious especially against the backdrop of nature.
Half-timbered houses look harmonious especially against the backdrop of nature. - Ease of construction. This does not require the construction of a solid foundation. Accordingly, the time for construction as a whole is reduced;
- Huge opportunities for glazing. Prefabricated houses built using half-timbered technology are quite durable. So, there is an opportunity to implement continuous glazing without the use of frame structures;
- Large spaces. Any window length. All this is possible thanks to the use of glued laminated timber, which is able to cover huge spans;
- Short construction time. A modern half-timbered house does not require the use of powerful equipment. A team of six people can assemble it very quickly;
- Unique and modern design;
- Use of environmentally friendly material - timber;
- Prefabricated houses built using this technology will not shrink.
Among the disadvantages are the following
- High cost of materials;
- Frame materials require constant care;
- High fire hazard;
- The likelihood of mold and mildew;
- Small wall thickness.
Thanks to a special lighting technology, such a house will have a record amount of light. So, such a modern house can become a real dream. The construction of a half-timbered house is quite complicated, so it will not be easy to build it yourself.
You need to have certain frame building skills. The construction technology of such houses was widely used in Germany and in Europe. People who have never seen such a modern house from the inside believe that it looks the same from the inside as it does from the outside. In some cases, they are right.

 Sectional wall of a half-timbered house
Sectional wall of a half-timbered house Such a house is decorated from the inside in the half-timbered or Scandinavian style, which involves the use of white tones, a large amount of free space.
High-tech style is also acceptable. It is characterized by a large amount of metal, minimalism. If the construction of such a house does not involve the use of metal parts, then they can be successfully used in the interior.
Half-timbered houses have one significant drawback, which is a high risk of fire.
Some owners of such houses prefer to decorate their homes in a classic style. The beams of the house can also be actively used as an interior element. The roof of such houses is traditionally made gable without an attic. Although if it is important for you to have an attic, then this option can also be considered.
Video
You can watch a video where experts will talk about the features of half-timbered houses.
