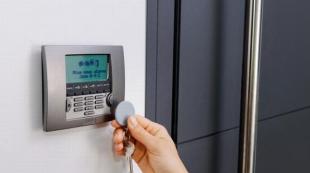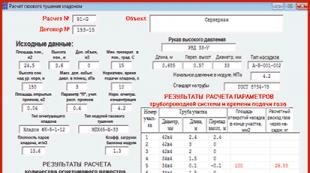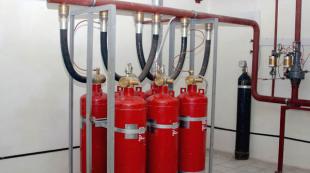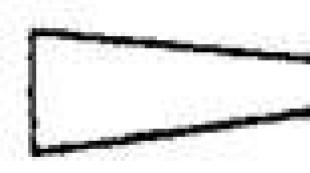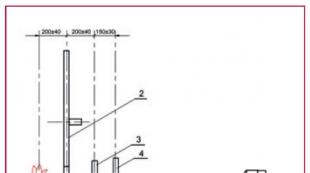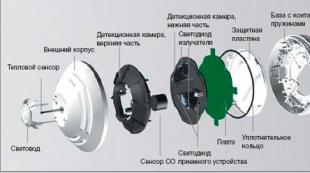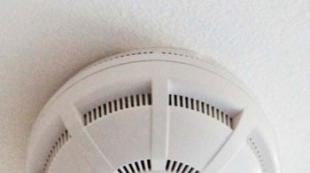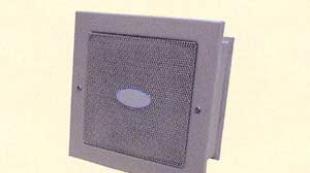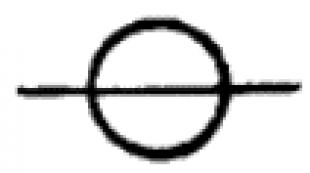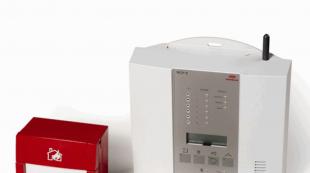Fire alarm sensors smoke fire requirements. Norms for installing fire alarm sensors: how to make the right calculation
Question:
Mounted a fire alarm at the facility. Smoke detectors have been installed, incl. on a suspended ceiling like "Armstrong", in the center of tiles. The fire inspector claims that this is unacceptable, contrary to SP 5.13130.2009.
Does the inspector really have grounds for such a remark, and is we obligated to fulfill his requirement to transfer the detectors at the crossroads of tiles?
Answer:
Requirements for automatic fire alarm systems (APS) are currently set:
- Federal Law of July 22, 2008 N 123-ФЗ " Technical regulations on fire safety requirements "(as amended on 07/13/2015);
- GOST R 53325-2012 "Fire-fighting equipment. Technical means fire automatics. General technical requirements and test methods "(revised November 6, 2014);
- SP 5.13130.2009 "Systems fire protection. Setting fire alarm and fire fighting automatic. Design Norms and Rules "(as amended on 06/01/2011).
In accordance with clause 13.3.4 of SP 5.13130.2009, point fire detectors should be installed under the ceiling.
If it is not possible to install the detectors directly on the floor, they can be installed on cables, as well as on walls, columns and other supporting building structures.
In accordance with clause 13.3.16 of SP 5.13130.2009, detectors installed on the ceiling can be used to protect the space below the perforated false ceiling if the following conditions are simultaneously met:
- perforation has a periodic structure and its area exceeds 40% of the surface;
- the minimum size of each perforation in any section is not less than 10 mm;
- the false ceiling thickness is not more than three times the minimum perforation cell size.
If at least one of these requirements is not met, the detectors must be installed on the false ceiling in the main room, and if it is necessary to protect the space behind the suspended ceiling, additional detectors must be installed on the main ceiling.
Accordingly, in clause 13.3.4 of SP 5.13130.2009, “other load-bearing building structures” means building structures that relate to the bearing elements of buildings.
In accordance with clause 5.4.2 of SP 2.13130.2012 "Fire protection systems. Ensuring fire resistance of protected objects" (as amended on 10.23.2013), the bearing elements of buildings are bearing walls, columns, communications, stiffness diaphragms, trusses, elements of floors and non-covering coatings (beams, beams, slabs, floorings), if they are involved in ensuring the overall stability and geometric immutability of the building in case of fire.
The structures (including frames) of the Armstrong suspended ceiling, as well as the filling elements (including tiles) of the Armstrong suspended ceiling, do not belong to the supporting building structures of the building.
In accordance with clause 13.3.16 of SP 5.13130.2009, the detectors can be installed on a false ceiling, but the procedure for their placement on suspended ceiling structures is not regulated.
In accordance with clause 13.3.18 of SP 5.13130.2009, the placement and use of fire detectors, the order of application of which is not defined in this set of rules, must be carried out in accordance with recommendations agreed upon in the established manner.
In accordance with clause 13.1.11 of SP 5.13130.2009, fire detectors should be used in accordance with the requirements of this set of rules, other regulatory documents on fire safety, as well as technical documentation for specific types of detectors.
In accordance with clause 4.2.7.2 of GOST R 53325-2012, the IP operating documentation must contain the necessary amount of technical data and information on installation and operation, indicating the amount and recommended frequency of maintenance.
In accordance with clause 4.2.7.3 of GOST R 53325-2012, the IP delivery set must ensure their installation without the use of non-standard equipment and non-standard tools. If you need to use non-standard tools, they must be included in the delivery.
Accordingly, the installation of fire detectors on an Armstrong suspended ceiling is possible both on a suspended ceiling frame and on tiles of a suspended ceiling, provided that the technical documentation for specific fire detectors determines the installation order of fire detectors in the fill elements (tiles) of the suspended ceiling.
Good day, a regular reader of my blog, as well as those who accidentally looked at my page. Today we will discuss the need and how to establish fire detector on the wall.
It would seem, you say, why install fire detector on the wall, if his place is “native” on the ceiling or on the suspended ceiling? Why so perverted? ....... Take your time to draw hasty conclusions! We will, as always, understand the issue. Of course, if possible, you need to install fire detector on the floor, as actually prescribed by existing normative documents, and subject to all regulatory distances. Well, let’s now analyze together the available opportunities. For this, let us recall the NPB -88 -2001 (fire safety standards), which actually now largely do not work and have been successfully replaced by the Technical Regulations with a large set of rules attached to this Regulation. So, according to NPB-88-2001, when installing a fire detector on the ceiling, it was necessary, inter alia, to observe distances of 0.5 meters from spotlights, which are a source of thermal radiation and from ventilation openings (we retreat 1 meter). I hope everyone remembers this. Now let's see what happens with standard distances, according to SP5.13130.2009, and now in the latest edition with all the changes. However, before plunging into the points of our beloved SP5 already, let me make a small digression. It must be said that not only fire protection requirements are constantly changing and tightening. Also, over time, sanitary standards, as well as Rostekhnadzor standards, as well as various departmental requirements and various other documents, are changing towards toughening. For example, in hospitals, the degree of required illumination in hospital wards and doctors' offices has increased significantly. Also, the approach to general ventilation has become much stricter and, accordingly, the required degree of necessary air exchange in public buildings has increased significantly. Considering the above, it is not surprising that there is a significant increase in luminaires and air inlets for general ventilation in rooms of offices, corridors, and more. It goes without saying that the specified tightening of standards in each of the industrial areas absolutely does not take into account the circumstances affecting other engineering systems. Now that we have realized the fact that the entire ceiling is almost covered with lamps and ventilation holes, we finally turn to SP5 and read what it says on the question of how to install a fire detector on the ceiling in compliance with all standard distances.
SP5, paragraph 13.3.6. Location of point thermal and smoke fire detectors should be made taking into account the air flows in the protected room caused by the supply or exhaust ventilation, while the distance from the detector to the ventilation hole should be at least 1 m. In case of aspiration fire detector the distance from the intake pipe with holes to the ventilation hole is regulated by the allowable air flow for this type of detector.
The horizontal and vertical distance from the detectors to nearby objects and devices in any place should be at least 0.5 m. fire detectors should be carried out in such a way that nearby objects (pipes, ducts, openings, etc.) do not interfere with the effects of fire factors on detectors, and light sources, electromagnetic interference do not affect operability fire detector.
Now let's analyze. With ventilation, everything was left as before (we retreat 1 meter), except that the ventilation openings themselves became much larger. But at what distance should be placed fire detector to the lamp - with this it’s all more difficult. Added concepts “Sources of light radiation, electromagnetic interference”. Prove to the inspector that the ordinary fluorescent lamp, which was previously not considered a source of thermal radiation and at this distance was not considered necessary to step back 0.5 meters from the fire detector, is not a source of light radiation or electromagnetic interference! Will not work. So, you have to install a fire detector taking into account the standard distance of 0.5 meters to each lamp.
So, we come to the room, look at the ceiling and understand that there is nowhere to install a fire detector, subject to all the required standard distances, since the entire ceiling is already occupied by ventilation and lighting systems. And what to do?
The answer is if you do not want to violate the rules and then babble some kind of childish excuses about impossibility and so on .......... before the inspector, feel free to put the fire detector on the wall! Let us again turn to SP5 and read what distances from the fire detector we must observe in this case.
13.3.4 Point fire detectors should be installed under the ceiling.
If installation is not possible fire detectors directly on the ceiling, they can be installed on cables, as well as walls, columns and other supporting building structures.
When installing point fire detectors they should be placed on the walls at a distance of at least 0.5 m from the corner and at a distance from the ceiling in accordance with Appendix P.
Well, it’s fine - we retreat from the angle of 0.5 meters - this is understandable. Now we look at what is written in Appendix P
Appendix P
Distances from the upper overlap to the measuring element of the fire detector.
Room height, m |
The distance from the upper overlap point to the measuring zone of fire detectors located under the roof ridge, mm |
|||||
Floor slope angle hail. |
||||||
Up to 15 |
Over 15 to 30 |
Over 30 |
||||
min |
max |
min |
max |
min |
max |
|
Until 6 |
30 |
200 |
200 |
300 |
300 |
500 |
Over 6 to 8 |
70 |
250 |
250 |
400 |
400 |
600 |
Over 8 to 10 |
100 |
300 |
300 |
500 |
500 |
700 |
Over 10 to 12 |
150 |
350 |
350 |
600 |
600 |
800 |
Now everything is transparent and clear - in a normal room up to 6 meters high, with just horizontal overlap without any incline, that is, if you follow a table with an inclination angle of up to 15 degrees, you should maintain a distance from the fire detector to an overlap level of 3 to 20 centimeters. If the heights are different - we read the plate below and act according to the directions written in it.
Well, that's actually all that I wanted to set out in my article“Fire detector on the wall.” I recommend that the designers in their projects be sure to write a phrase about the possibility of installing a fire detector on a wall or a column, if it is impossible to install it on the ceiling in compliance with all standard distances. Next, bring paragraph SP5 13.3.4, the plate from Appendix “P” and actually everything. Not much work, is it? But the installers will thank you, because you thought for them and wrote a ready-made solution, which the installers just follow and that's it. Then, I wish you success in achieving the perfection of normative knowledge, read on and on my Blog, comment, ask questions and give ratings.
- fire protection of cable products
- job description of a specialist in P.B.
- fines for violations in the field of fire safety
- calculation of sound pressure at the facility
Technical report - what is it for?
Ceiling fire protection
Addressable fire detector - how much per room?
If you copy this article to a fire detector on the wall for placement on the pages of another site, I ask you to copy along with links to my page, since the article was written by me personally, it is unique and is my intellectual property. Good luck.
Our group in contact -
Fire detectors are installed only in accordance with the developed norms and rules, the observance of which must be strictly carried out.
The number and arrangement of sensors is prescribed in the set of installation rules from 2009 (SP 5.13130.2009). From how competently the installation of all fire alarm sensors will be made depends on the response time of the detectors, as well as the timely evacuation of people.
Regardless of the type of warning sensor (smoke, heat, flame, etc.), it is recommended to place at least two devices in one room, for more reliable data and eliminate the possibility of false alarms.
Rules for the placement of smoke devices
Optical smoke detectors of a point type are used in medium or small rooms of residential buildings, hospitals, in hotels and more.
When installing sensors, the characteristics of gas mixtures and the presence of air flows from ventilation shafts or heating appliances are taken into account. Some gases (chlorine, butane) are concentrated near the floor, but under the influence of warm air they can accumulate under the ceiling.
The exact location of the detector (on the floor, on the ceiling) is determined by its settings for trapping a specific gas and is indicated in the product passport.
Location of autonomous detectors
These sensors are used in everyday life to protect living rooms in private houses, apartments, hotel rooms and more.
Installation of such sirens is also regulated by regulatory documents.
Requirements for the installation site of the light panel:
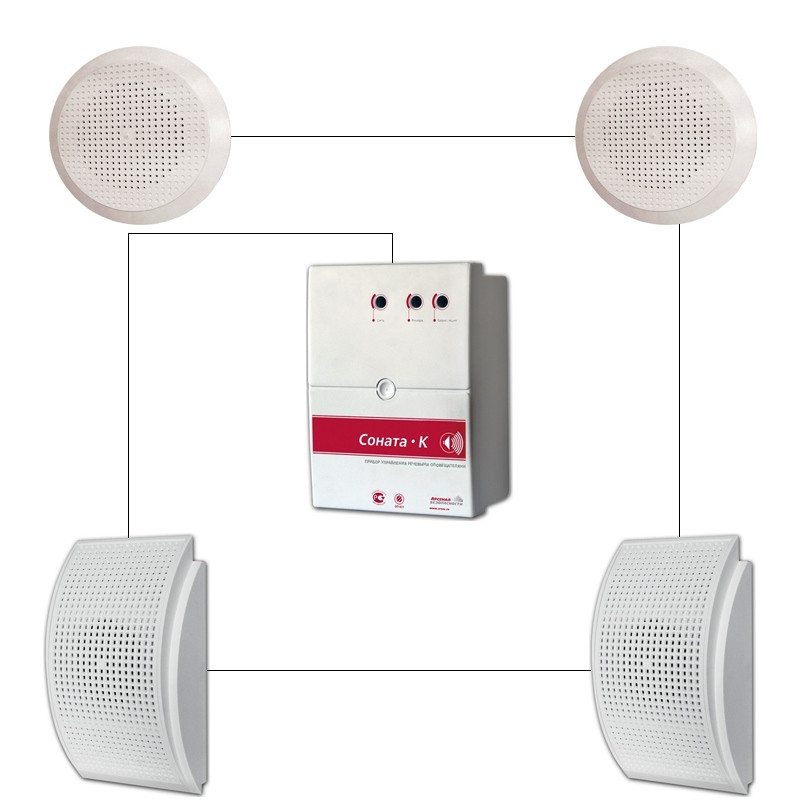
- an open visible place - the absence of foreign objects that interfere with the perception of the sign;
- the distance between the same signs - 60 m;
- lack of contrasts of light - excessive brightness in lighting.
They can be located both inside the building and outside. They are mounted under the ceiling - 15 cm to the ceiling, at a distance of 2-2.3 metro from the floor.
Voice wall sirens are also located and driven by a person.
Alarm loops
The distance between the fire alarm loops and electric / lighting cables, when they are parallel laid, is 50 cm. If, for several reasons, it is not possible to maintain such a distance, then it can be reduced to 40-30 cm provided that they are shielded from electromagnetic pulses. To single lighting wires, it is possible to reduce the distance to 25 cm from the cable to the electrical wires.
After placing and connecting fire detectors, it is necessary to test their performance and sensitivity. There are separate guidelines for this test, which must also be followed.
All installation work on the location and fixation of devices, as well as their maintenance must be carried out by specialists in compliance with the rules for the proper installation of fire detectors.
1, average: 1.00
Continuing the series of articles on installing the system fire alarm in a warehouse of building materials. We already talked about installing motion sensors (volumetric), today we will focus on the installation of smoke and heat detectors.
Installation of fire smoke detectors
The calculation of the number of smoke sensors must be carried out based on the following table:
We install sensors at a height of about 3 meters, the area served by one sensor is about 25 square meters. m. Only one sensor could be installed, but then the distance to the walls would be too large. We select the necessary places in accordance with the table. In our case, the distance between the devices is much less than 9 meters.

We fix the device on self-tapping screws to a wooden beam. Both smoke detectors are combined in one line and connected to one loop of the OPS controller, so we have two wires: one leads the signal and power, and the other leads them to the second sensor.
When installing, it is important not to get tangled in the wires! They have a different color (black and red). We connect them to the contacts of the corresponding color.

Now connect the second sensor. Please note, Here we install not only the wires, but also the shunt resistor. We will not go into complex physical terms, but simply consider the principle of operation of this resistor in the sensor.
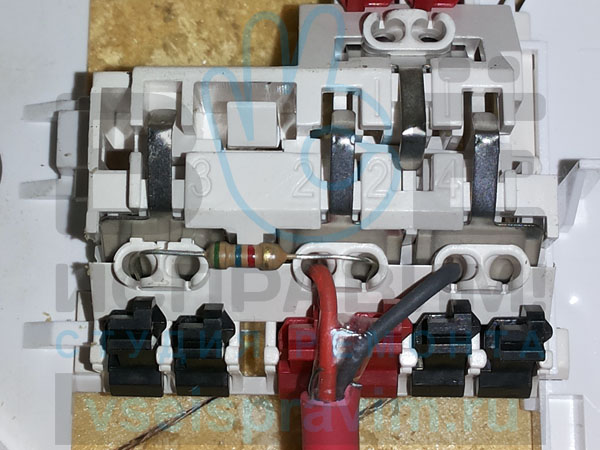
A shunt resistor is connected to the same pins as the wires. It processes the current signal in the cable in a certain range. And when smoke appears, it is he who sends the signal to the controller - sends back less current.
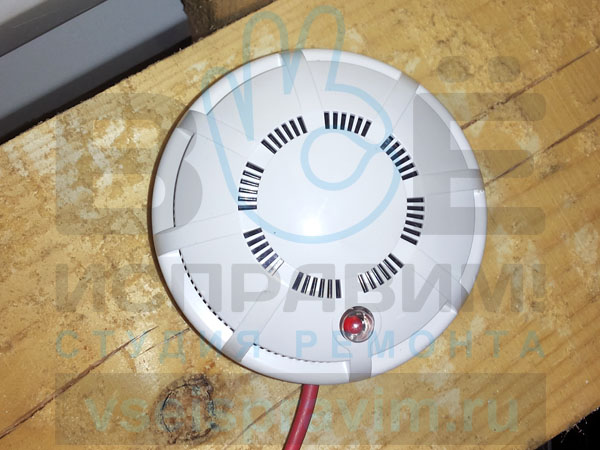
This is how the sensor looks when assembled.
Installation of a fire heat detector

Heat detectors respond to sudden changes in ambient temperature. Usually they are set to a temperature of about 75 degrees Celsius. In our case, disposable sensors are used (after operation, they need to be replaced with new ones). The calculation is carried out according to the following table:

We also attach two heat detectors to one controller loop, so we install them with a circuit. The first one is supplied with power and signal, and the wiring for the next sensor is taken away from it.
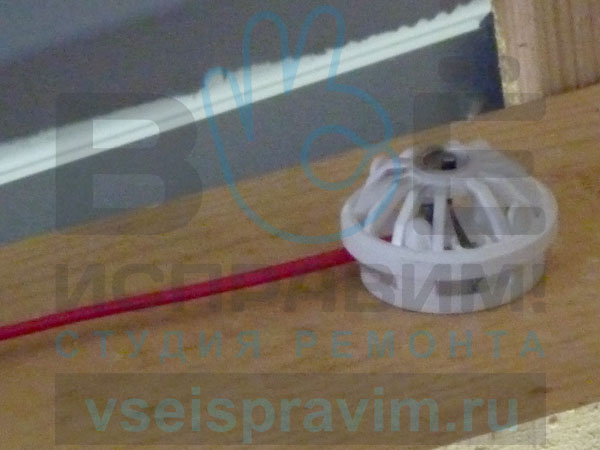
To the latter, we simply cling the wires, and that’s it. No additional resistors are required.
Fire Alarm Testing Smoke Detector
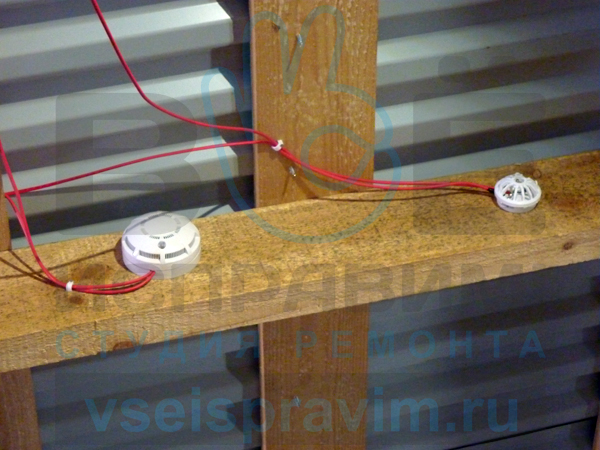
We placed smoke and heat sensors at a certain distance from each other. They respond to different signs of fire (smoke and temperature increase), so it is not advisable to distribute them at different angles.
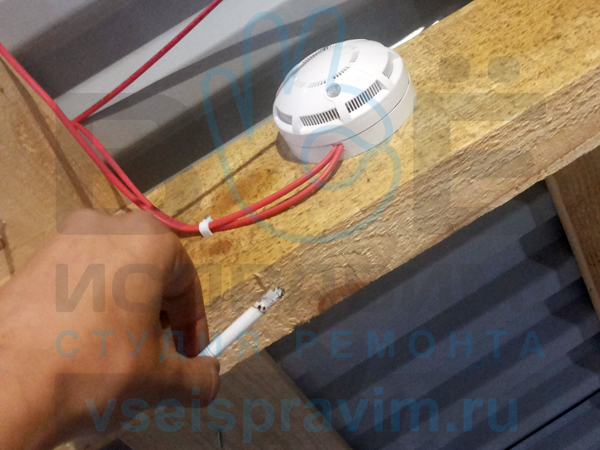
You can test with a regular cigarette. To do this, bring the lit cigarette to the sensor and direct the smoke directly into it. If the system is installed and configured correctly, an alarm will be sent.
It is not only not recommended to install OPS systems on your own, but it is categorically FORBIDDEN, since any mistake can cost several lives. Therefore, if you need, contact the studio "We will fix everything!"
font size
SUMMARY OF RULES OF THE SYSTEM OF FIRE PROTECTION- INSTALLATION OF FIRE ALARMS AND FIRE FIGHTING AUTOMATIC- NORMS AND RULES ... Actually in 2017
13.3. Placement of fire detectors
13.3.1. The number of automatic fire detectors is determined by the need to detect fires in the controlled area of \u200b\u200bthe premises or areas of the premises, and the number of flame detectors is determined by the controlled area of \u200b\u200bthe equipment.
13.3.2. In each protected room at least two fire detectors should be installed, connected according to the OR logic.
Note - In the case of the use of an aspiration detector, unless specifically specified, it is necessary to proceed from the following position: one air inlet should be considered as one point (addressless) fire detector. In this case, the detector must generate a malfunction signal in case of deviation of the air flow in the intake pipe by 20% from its initial value, set as the operating parameter.
13.3.3. It is allowed to install one automatic fire detector in the protected room or in the allocated parts of the room if the conditions are fulfilled at the same time:
a) the area of \u200b\u200bthe room is not more than the area protected by the fire detector indicated in the technical documentation for it, and not more than the average area indicated in tables 13.3 - 13.6;
b) automatic monitoring of the operability of the fire detector under the influence of environmental factors is provided, confirming the fulfillment of its functions, and a notification of serviceability (malfunction) is generated on the control panel;
c) identification of the faulty detector by means of a light indication and the possibility of replacing it by the duty personnel for a set time determined in accordance with Appendix O are provided;
d) when the fire detector is triggered, a signal is not generated to control fire extinguishing installations or fire warning systems of the 5th type, as well as other systems whose false functioning can lead to unacceptable material losses or reduce the level of people's safety.
13.3.4. Point fire detectors should be installed under the ceiling.
If it is not possible to install the detectors directly on the floor, they can be installed on cables, as well as on walls, columns and other supporting building structures.
When installing point detectors on walls, they should be placed at a distance of at least 0.5 m from the corner and at a distance from the ceiling in accordance with Appendix P.
The distance from the upper overlap point to the detector at the installation site and depending on the height of the room and the shape of the overlap can be determined in accordance with Appendix P or at other heights if the detection time is sufficient to perform fire protection tasks in accordance with GOST 12.1.004, which should be confirmed by calculation.
When the detectors are suspended on a cable, their stable position and spatial orientation must be ensured.
In the case of the use of suction detectors, it is allowed to install air intake pipes, both in horizontal and vertical planes.
When placing fire detectors at a height of more than 6 m, the option of access to the detectors for maintenance and repair should be determined.
13.3.5. In rooms with steep roofs, for example, diagonal, gable, four-pitch, tent, serrated, with an inclination of more than 10 degrees, some detectors are installed in the vertical plane of the roof ridge or the highest part of the building.
The area protected by one detector installed in the upper parts of the roofs is increased by 20%.
Note - If the floor plane has different slopes, then the detectors are installed on surfaces with smaller slopes.
13.3.6. The placement of point heat and smoke fire detectors should be made taking into account the air flows in the protected room caused by the supply or exhaust ventilation, and the distance from the detector to the ventilation hole should be at least 1 m. In case of using an aspiration fire detector, the distance from the air intake pipe with openings up to the ventilation hole is regulated by the allowable air flow for this type of detector.
13.3.7. The distances between the detectors, as well as between the wall and the detectors, shown in tables 13.3 and 13.5, can be changed within the area shown in tables 13.3 and 13.5.
13.3.8. If there are linear beams on the ceiling (Figure 1 - figures are not given hereinafter), the distances between the smoke and heat detectors across the beams M are determined according to table 13.1. The distance of the extreme detector from the wall should not exceed half M. The distance between the detectors L is determined according to tables 13.3 and 13.5, respectively, taking into account clause 13.3.10.
Table 13.1
If there are boxes in the controlled room, technological platforms with a width of B, m, and more, having a continuous structure, spaced at a lower elevation from the ceiling at a distance of more than 0.4 m and at least 1.3 m from the floor plane, it is necessary to additionally install under them fire detectors. When using heat detectors B \u003d 1.0 m, when using smoke detectors B \u003d 2.0 m.
13.3.9. Point and line, smoke and thermal fire detectors, as well as aspiration should be installed in each compartment of the room, formed by stacks of materials, racks, equipment and building structures, the upper edges of which are 0.6 m or less from the ceiling.
13.3.10. When installing point smoke detectors in rooms with a width of less than 3 m or under a raised floor or over a raised ceiling and in other spaces with a height of less than 1.7 m, the distances between the detectors indicated in table 13.3 may be increased by 1.5 times.
13.3.11. When placing fire detectors under a raised floor, above a raised ceiling and in other places inaccessible for viewing, it must be possible to determine the location of the detector that worked (for example, they must be addressable or addressable, that is, have an addressable device, or connected to independent fire alarm loops, or must have a remote optical indication, etc.). The design of the floors of the raised floor and false ceiling should provide access to fire detectors for their maintenance.
13.3.12. Fire detectors should be installed in accordance with the requirements of the technical documentation for specific types of detectors.
13.3.13. In places where there is a danger of mechanical damage to the detector, a protective structure must be provided that does not interfere with its operability and the effectiveness of detection of fire.
13.3.14. In case of installation of different types of fire detectors in one control zone, their placement is made in accordance with the requirements of these standards for each type of detector.
13.3.15. If the prevailing fire factor is not defined, it is allowed to install combined fire detectors (smoke - heat) or a combination of smoke and heat fire detectors. In this case, the placement of the detectors is carried out according to table 13.5.
If the predominant fire factor is smoke, the location of the detectors is carried out according to table 13.3 or 13.6.
In this case, when determining the number of detectors, the combined detector is taken into account as one detector.
13.3.16. The detectors installed on the ceiling can be used to protect the space below the perforated false ceiling if the following conditions are met at the same time:
perforation has a periodic structure and its area exceeds 40% of the surface;
the minimum size of each perforation in any section is not less than 10 mm;
the false ceiling thickness is not more than three times the minimum perforation cell size.
If at least one of these requirements is not met, the detectors must be installed on the false ceiling in the main room, and if it is necessary to protect the space behind the suspended ceiling, additional detectors must be installed on the main ceiling.
13.3.17. The detectors should be oriented so that the indicators are directed as far as possible towards the door leading to the exit from the room.
13.3.18. The placement and use of fire detectors, the application of which is not defined in this set of rules, must be carried out in accordance with recommendations agreed upon in the established manner.
